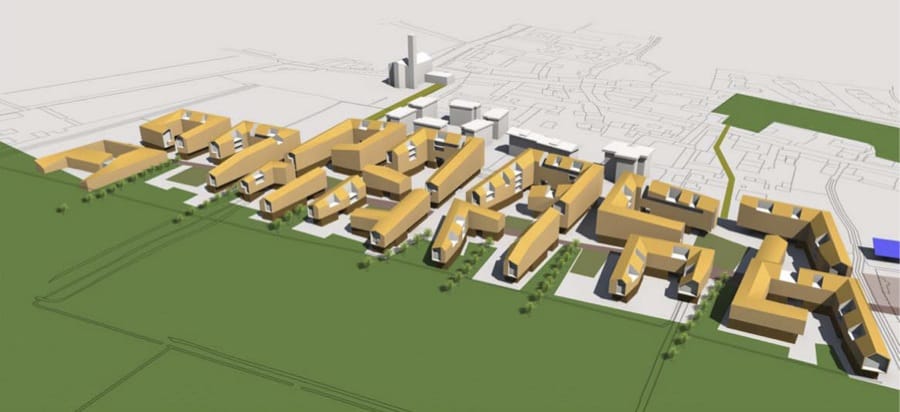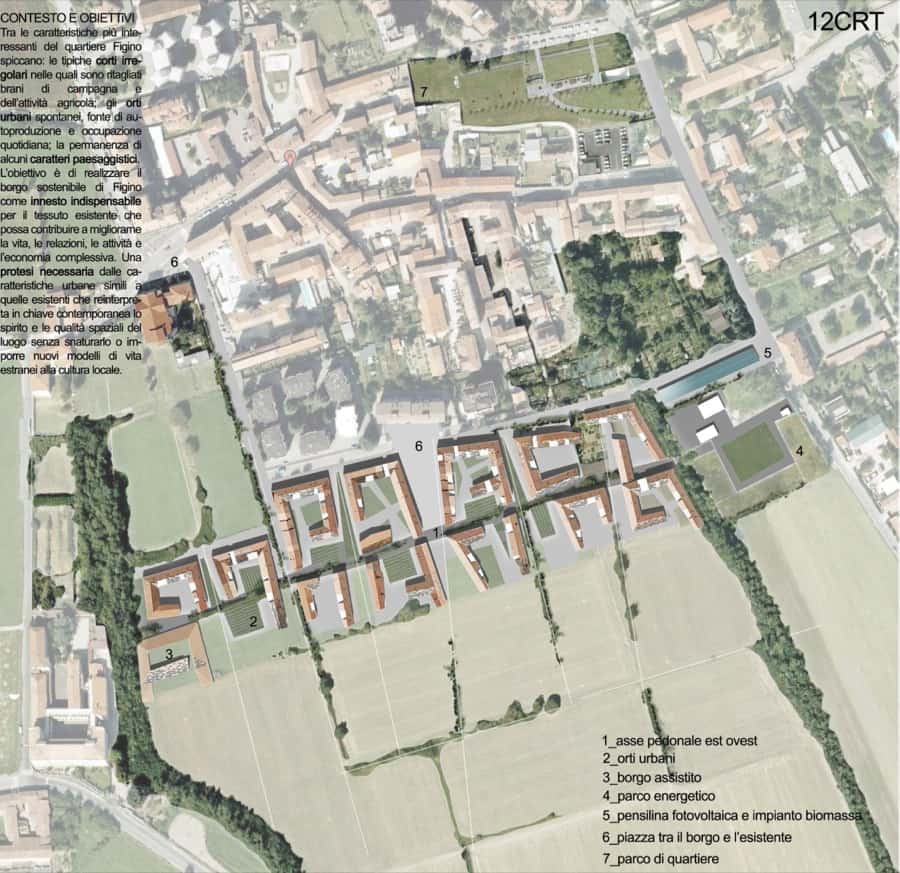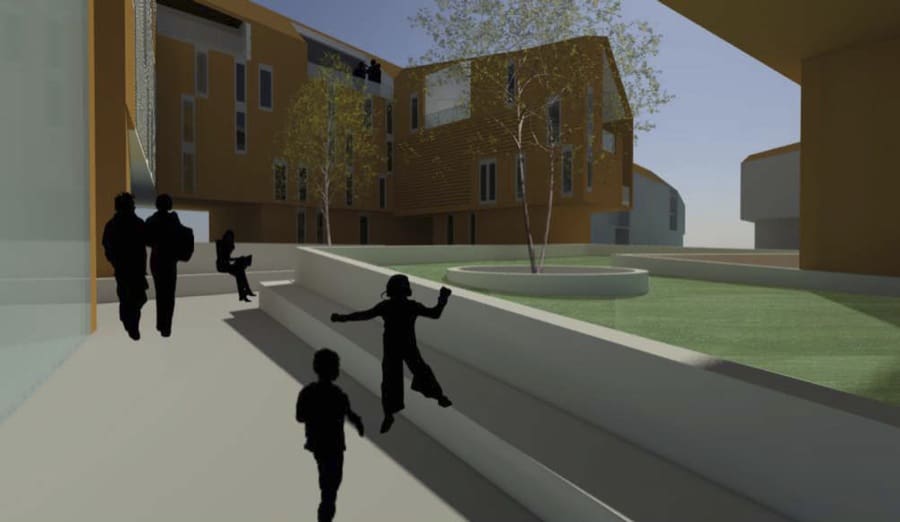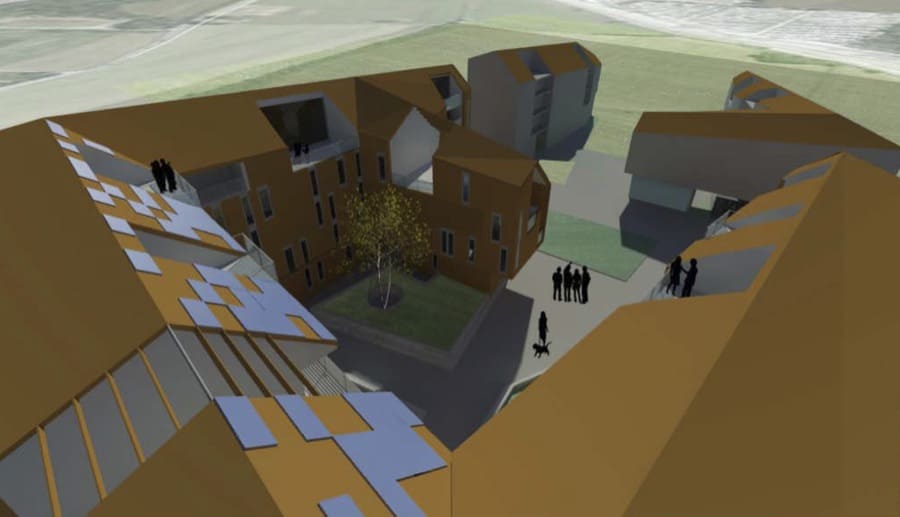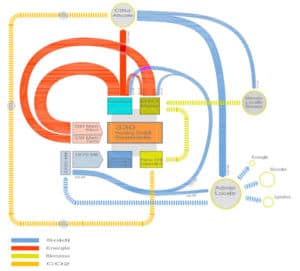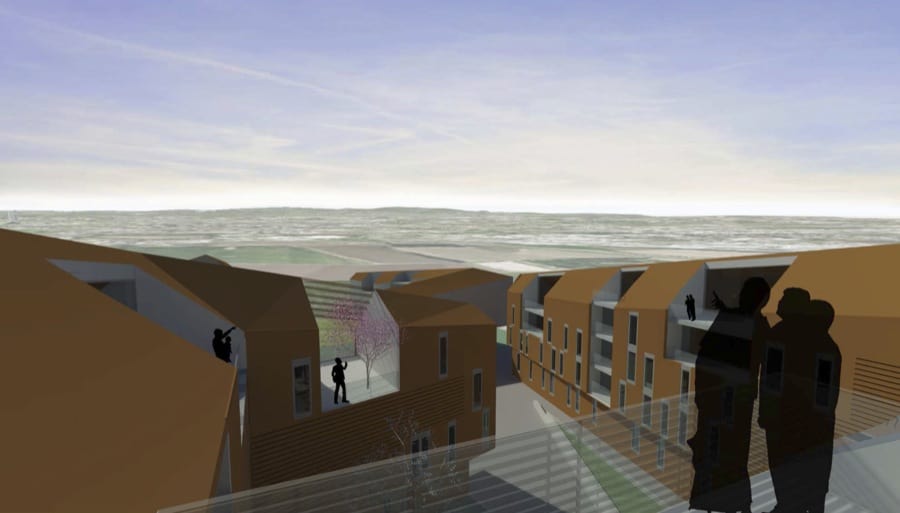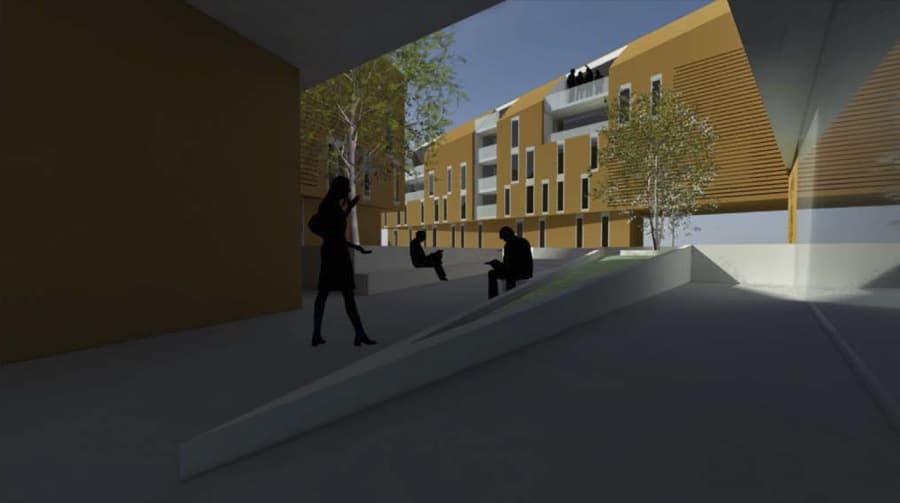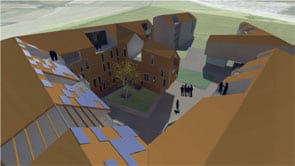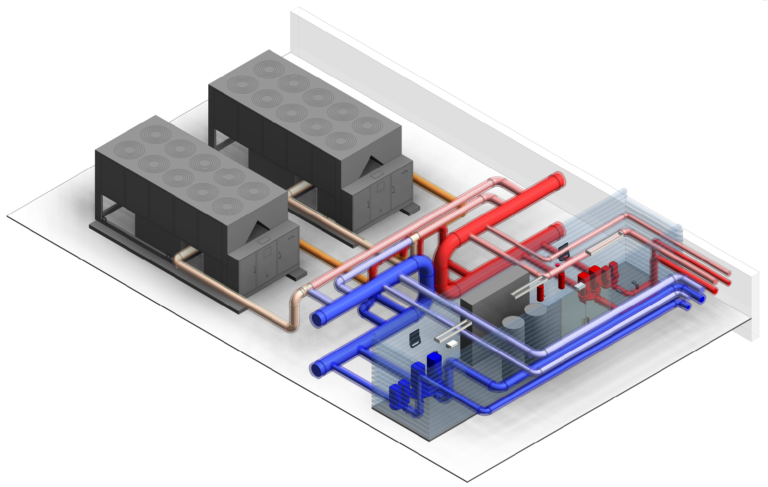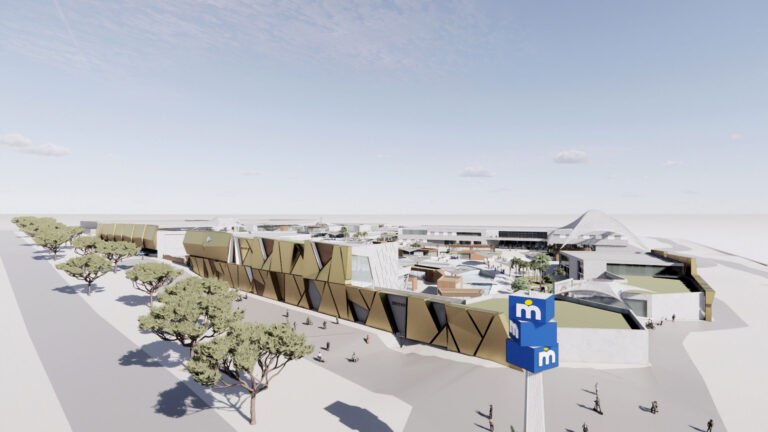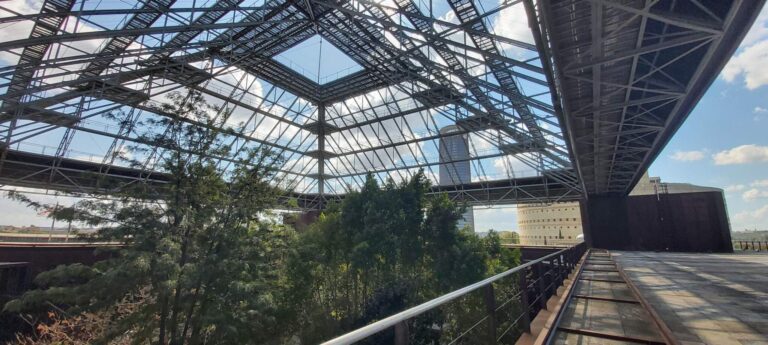Related link: Web of centola & associati
This project represents an innovative model of urban growth, where traditional and modern aspect combine discretely to reinforce and generate truly sustainable development. It was developed in collaboration with Luigi Centola from Centola&Associati, our partner in Italy and one of the leading figures in Sustainable Architecture in Europe. The project occupies a total area of approximately 48,000 m2 located in Figino, one of the towns that form part of the outer suburbs of Milan which is about 15 kilometres north-west of the city. The basic objective of the project is to develop social housing which is linked to a substantial range of services as part of a model of town planning the ensures both self-sufficiency and links to the city of Milan.
The proposal put forward does more than promise an urban area that the residents can enjoy, it seeks to improve the quality of life, relations, business and the region’s economy by applying a model that is truly healthy, productive and efficient. A Social and Sustainable Planning Model.
The actual form of the proposal revolves around 12 irregularly shaped open courtyards, drawing on the traditional structures of the urban layout in the region. The courtyards are the feature that connect the different types of buildings as well as the space where service areas and community allotments are installed to supply the local residents and form part of the underlying economy.
The community will include a school, a residential home for the elderly, restaurants, a sports centre, shops, play areas and a courtyard for energy, etc.
This model of integrated services, spaces and uses is enough on its own to raise the project’s level of sustainability and productivity, to avoid the movement of people, materials and products between distant points.
The development is characterized by an integrated balance of tradition and innovation. Nor is there any dominant, identifiable format. The courtyards themselves are hybrids of new and traditional aspects. They are not closed off or isolated from others to open the landscape and create spaces that all look very different. The whole project can be flexibly developed in stages and contains homes measuring 50, 70 and 100 m2. Vehicle traffic is not allowed to circulate inside the project area. There is a pedestrian boulevard that runs through it and connects the different courtyards to create a central artery that articulates most of the services offered.
The final structure is arranged to favour natural ventilation and sunlight for the whole community. A CFD (Computational Fluid Dynamic) analysis has been performed on the various alternatives to configure the best response to the wind and sunshine.

The innovative construction system, which uses integrated formwork and has been applied successfully in other countries, offers savings of 15% compared with traditional construction while reducing energy consumption by 10% in the building phase and generating 80% less waste than traditional building methods. To these advantages, we can add a 12% reduction of the time required for completion compared with current standards.
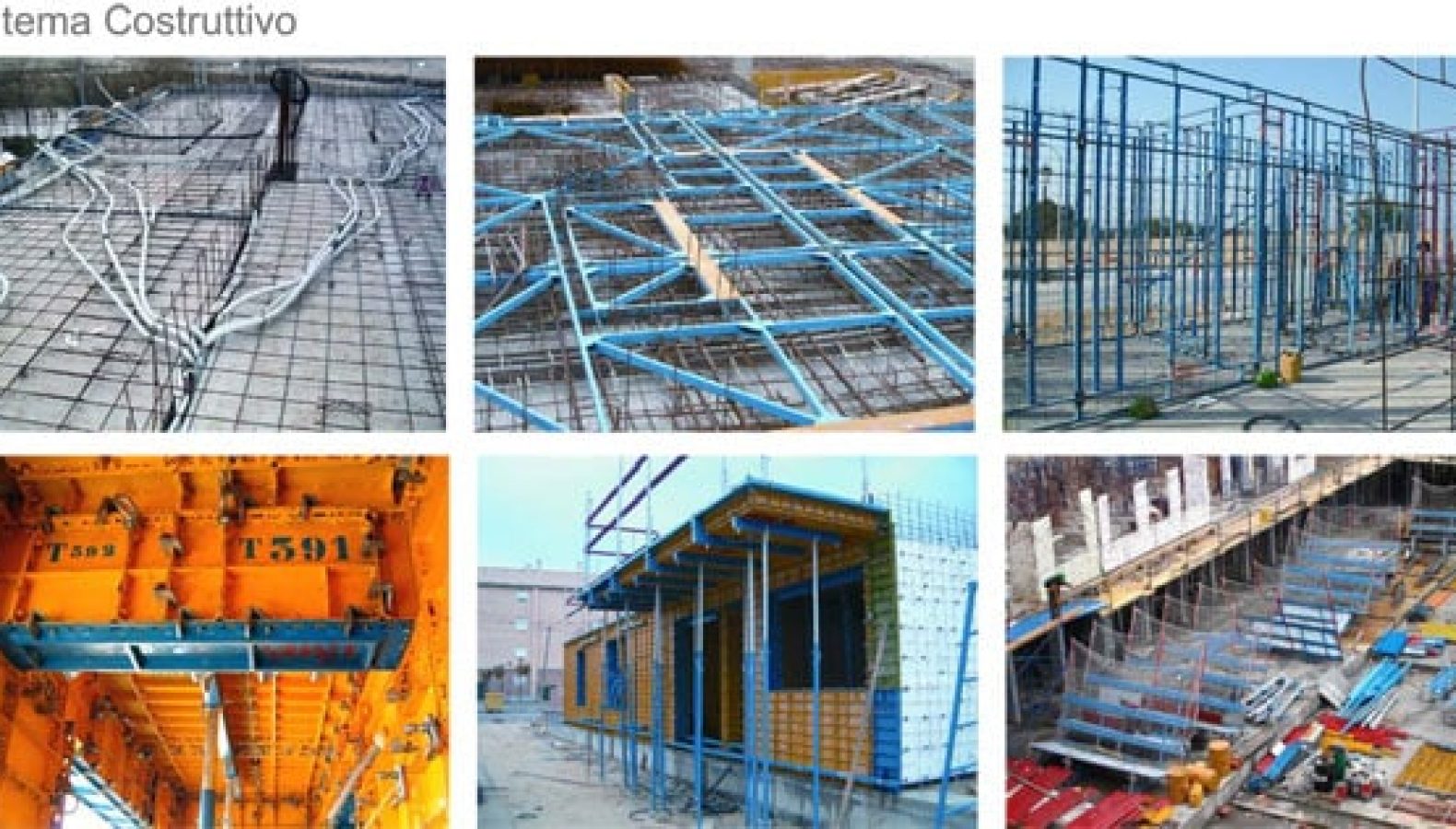
The energy system designed for the project, as well as the ultimate balance of CO2 obtained with its implementation, offer maximum efficiency.
Heating is supplied from a centralized system with renewable generation using Biomass. The careful design of the buildings and the effect of simultaneity means that the maximum power of the energy centre can be much lower than in the implementation of individual or partly centralized systems. The complex has a system of solar power that is financed by the savings in the costs of construction. Finally, the electricity for the whole area is supplied from the solar power and the thermal system through the District Heating (DH) designed. The complex will not consume all of the power generated by the solar energy system, so part of it will be sold, generating revenue for the community each year, in accordance with the rates set in Italy under the Conto Energia law. This income will be used to buy part of the Biomass required by the hearing system in the local market. The excess will be used to improve the level of services (education, maintenance, health, etc.) each year, or to give users a return on their initial investment, making the cost of the housing even cheaper (year by year).
The demand for Biomass is partly met by purchases in the local market and partly by waste generated in the project itself, using the material from the gardens, green areas and the small allotments in the courtyards.
In the end, the CO2 balance is zero. We could even say that it is negative, because the community consumes CO2 when producing the Biomass.
In short, a space has been created that can function without external energy sources, that consumes CO2 (a carbon sink) and that can increase the type and amount of services it offers every year, gradually forming a better society, a truly sustainable way of life.
