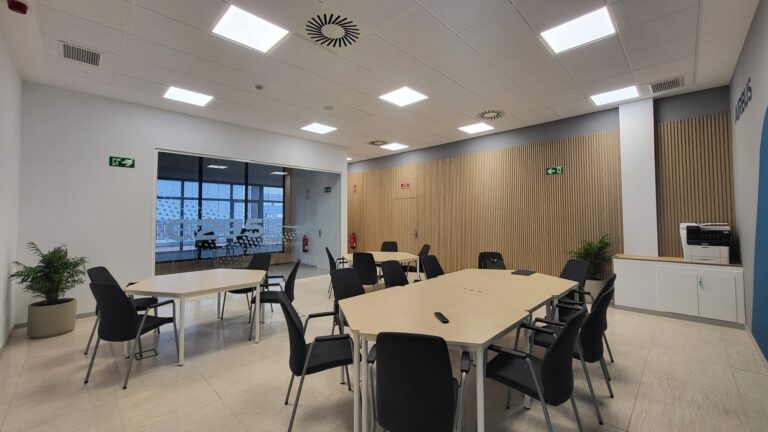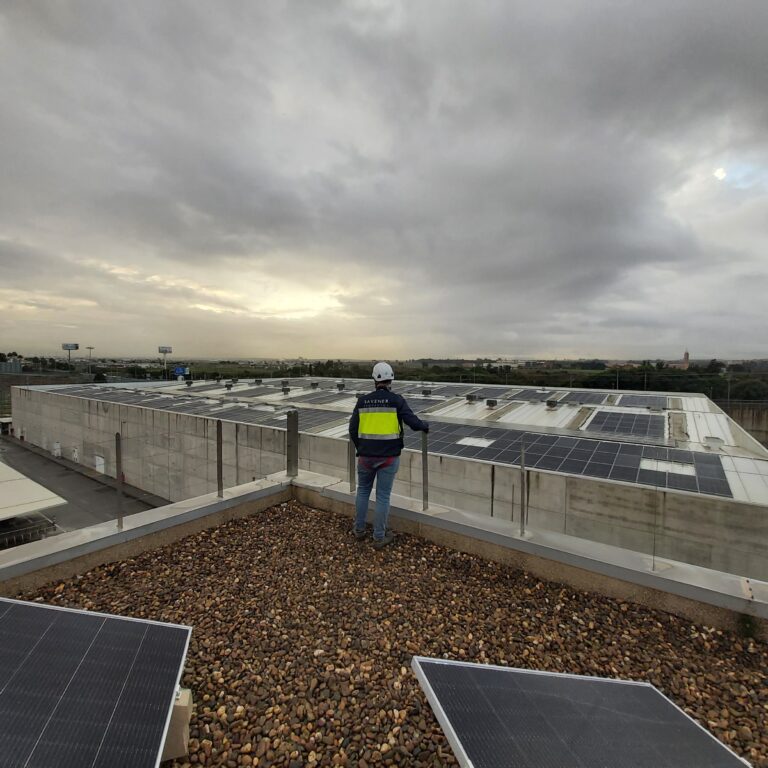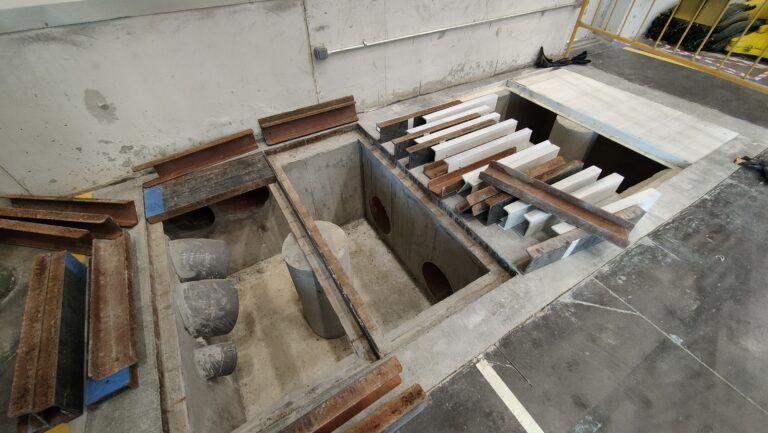Eight months ago SAVENER was commissioned for part of the basic draft and execution of the new Faculty of Dentistry situated in the modern Health Sciences Technology Park (PTS) of Granada.
SAVENER’s task was to develop all of the building’s services connections and offer consulting services for an energetically efficient project, intervening both on the building envelope and on the final configuration. The client asked for a modern, functional and practical design which would help organize the teaching and researching activities, and a high level of energy efficiency. The building has a gross floor area of 15,100.70 m 2, distributed on 11 storeys above ground and 2 basement levels. We can say that the building is divided into three differentiated areas (according to their use):
- An office area with auxiliary areas such as board rooms, meeting rooms, etc.
- A teaching area with classrooms, post-graduate rooms, auditorium, exhibition area, research rooms, testing rooms, etc.
- And a last area which resembles a specialised hospital with X-ray area, operating theatres, clinics, waiting rooms, consultation rooms, etc.
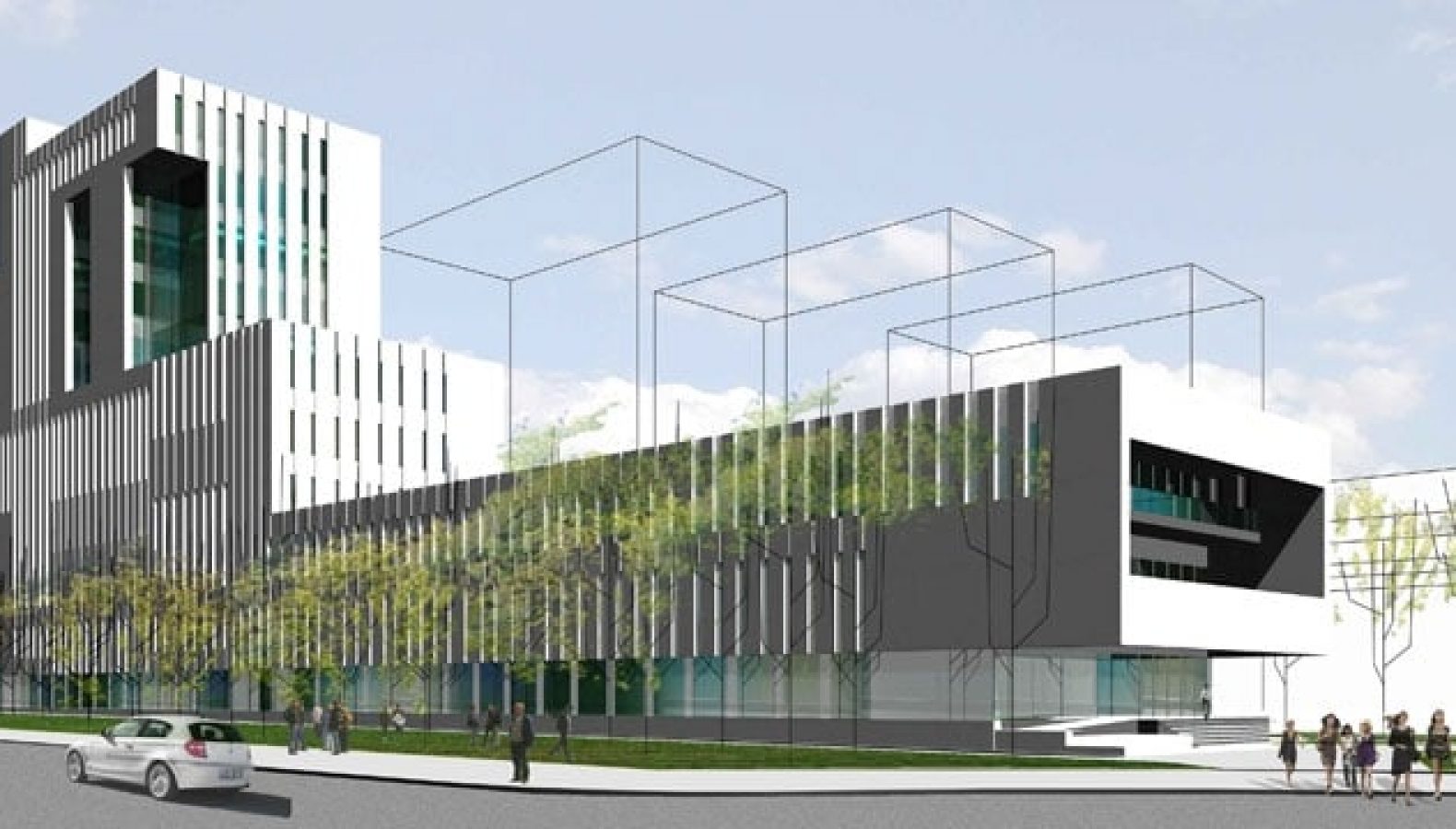
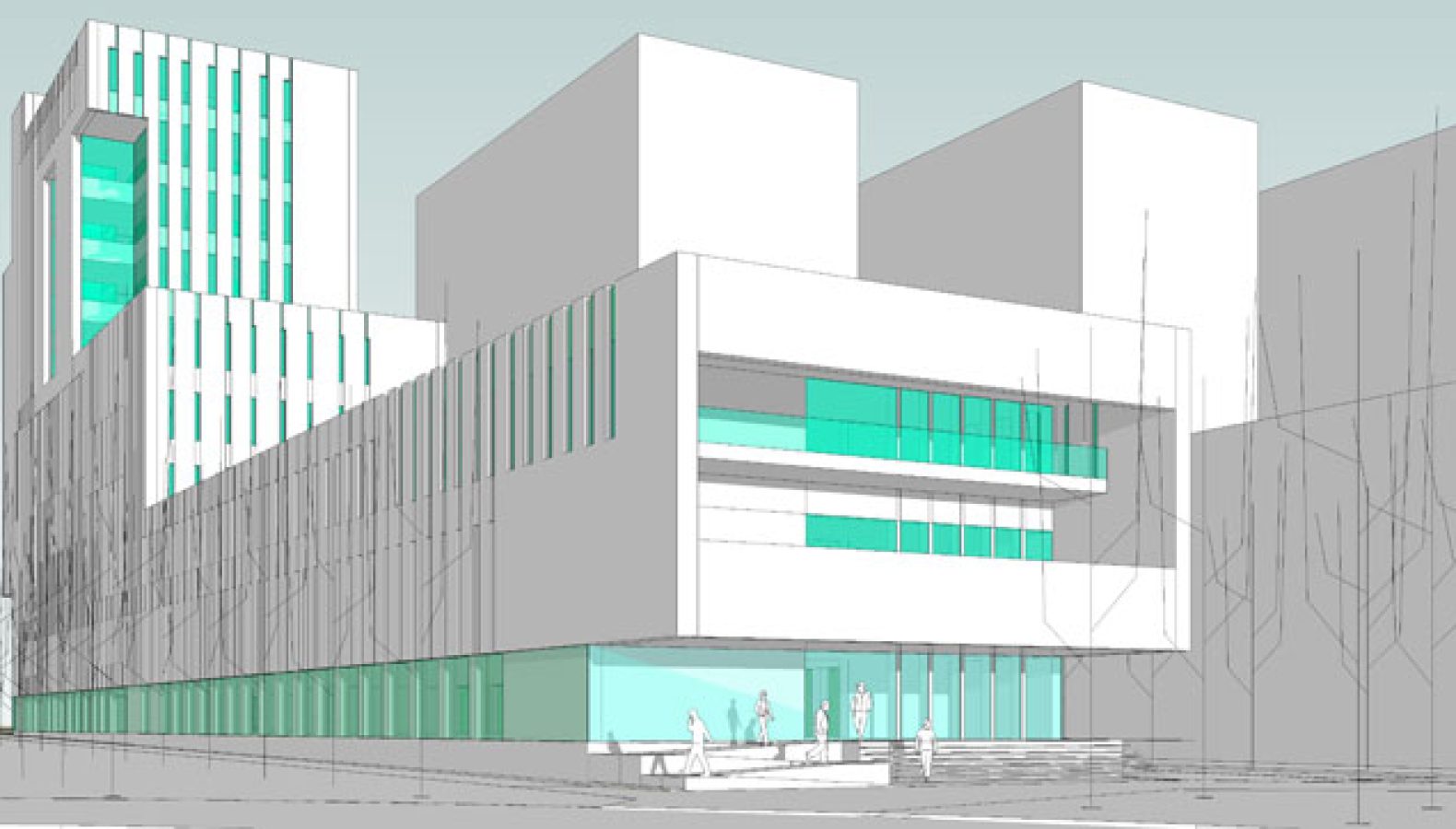
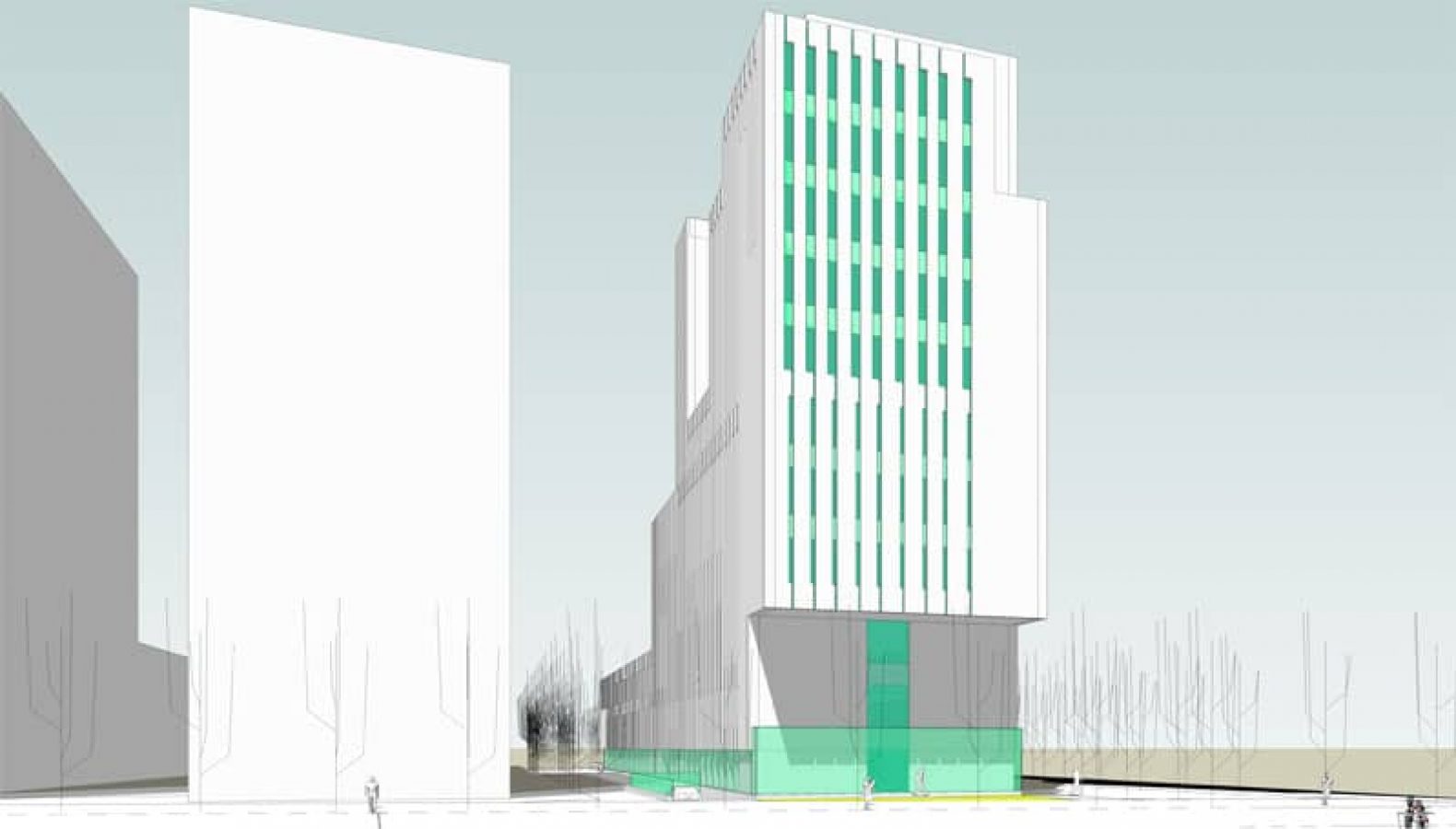
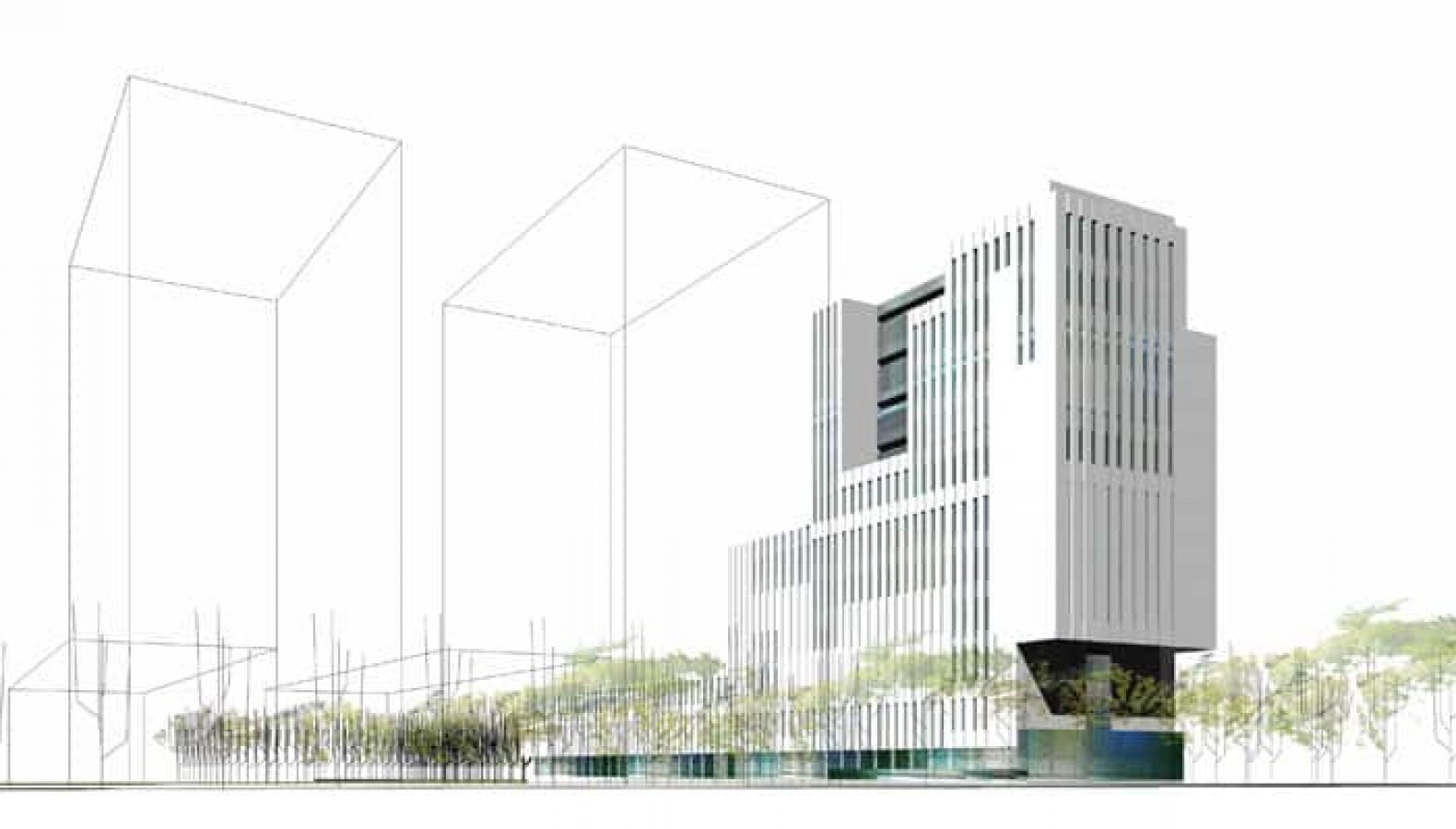
All of these uses and areas share the same building, and therefore share common areas, installations, resources, etc. As the necessities of each use are quite different but at the same time we were to design systems which could satisfy them all, it was necessary to produce a complex, flexible, intelligent and efficient design of the building and its installations.
In particular the following services were installed: Air Conditioning and Ventilation, Electricity, Telecommunication, Control-Operational-Security, Vacuum plants, Compressed Air, Gas, Fire Safety, Plumbing, Sewage System, ACS Solar and all of the auxiliary services necessary for a correct functioning of the building complex. Building Energy Modelling was also carried out in order to know its behaviour and obtain the necessary data for an efficient configuration of the envelope and of the building complex.
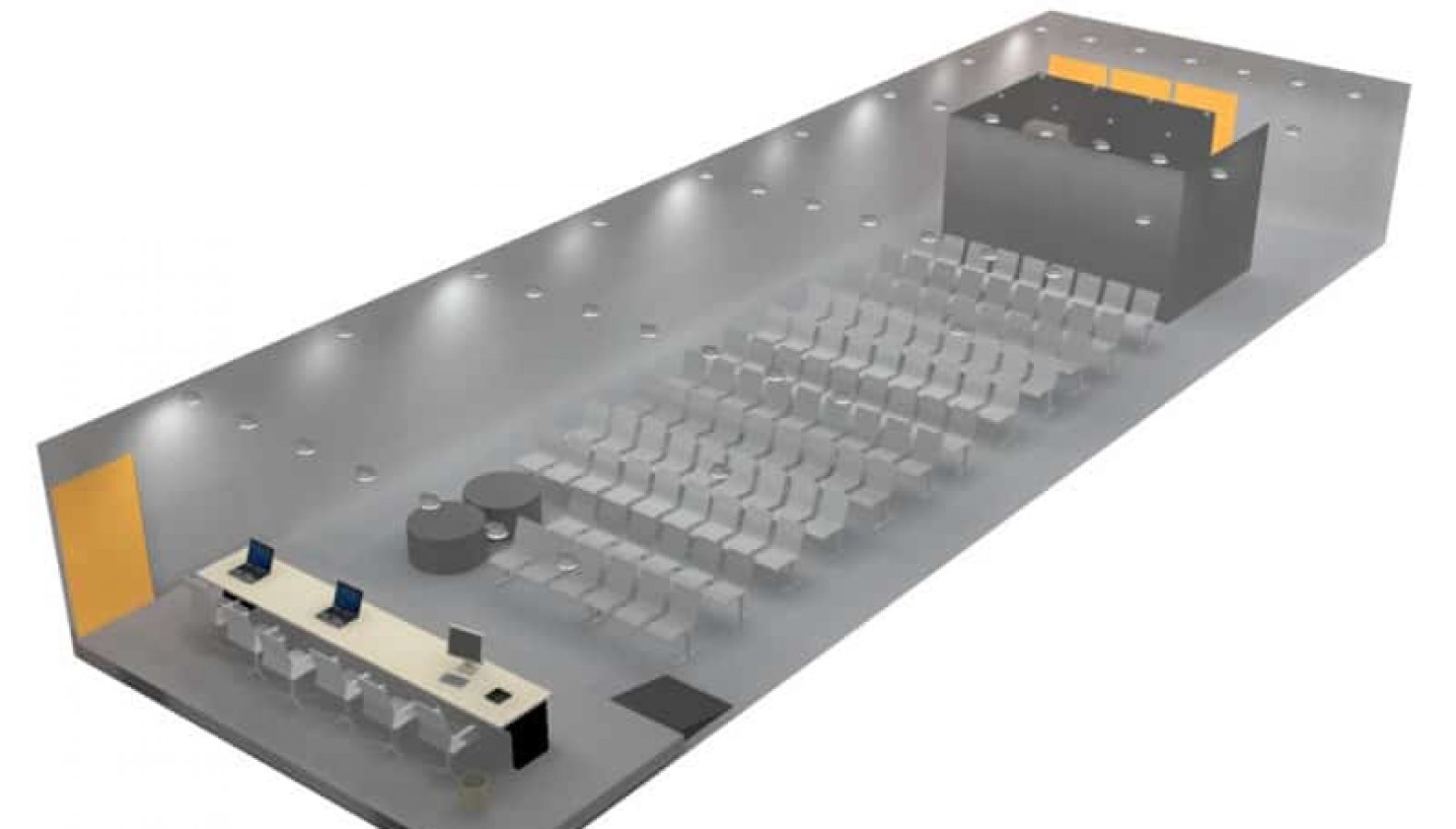
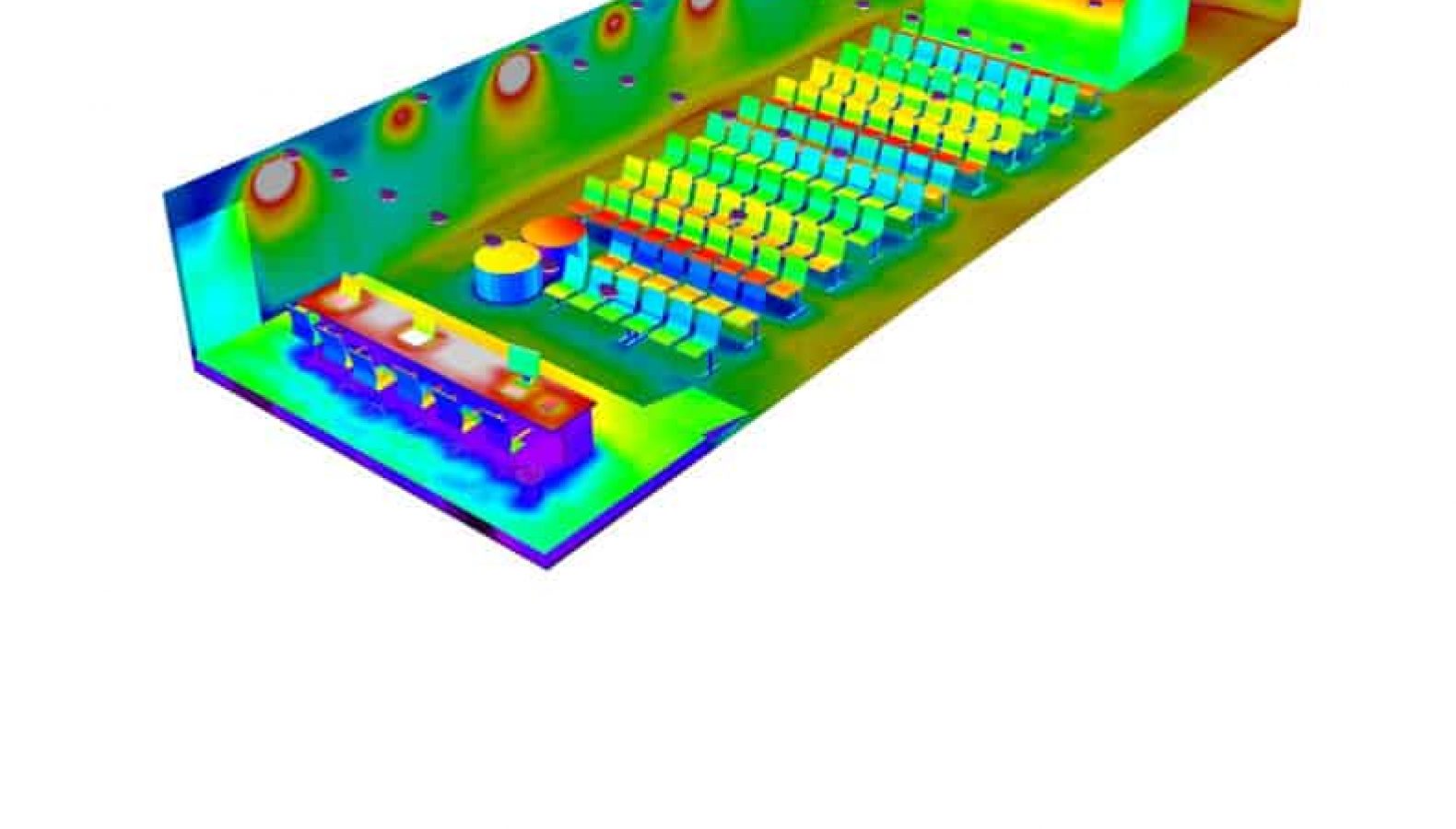
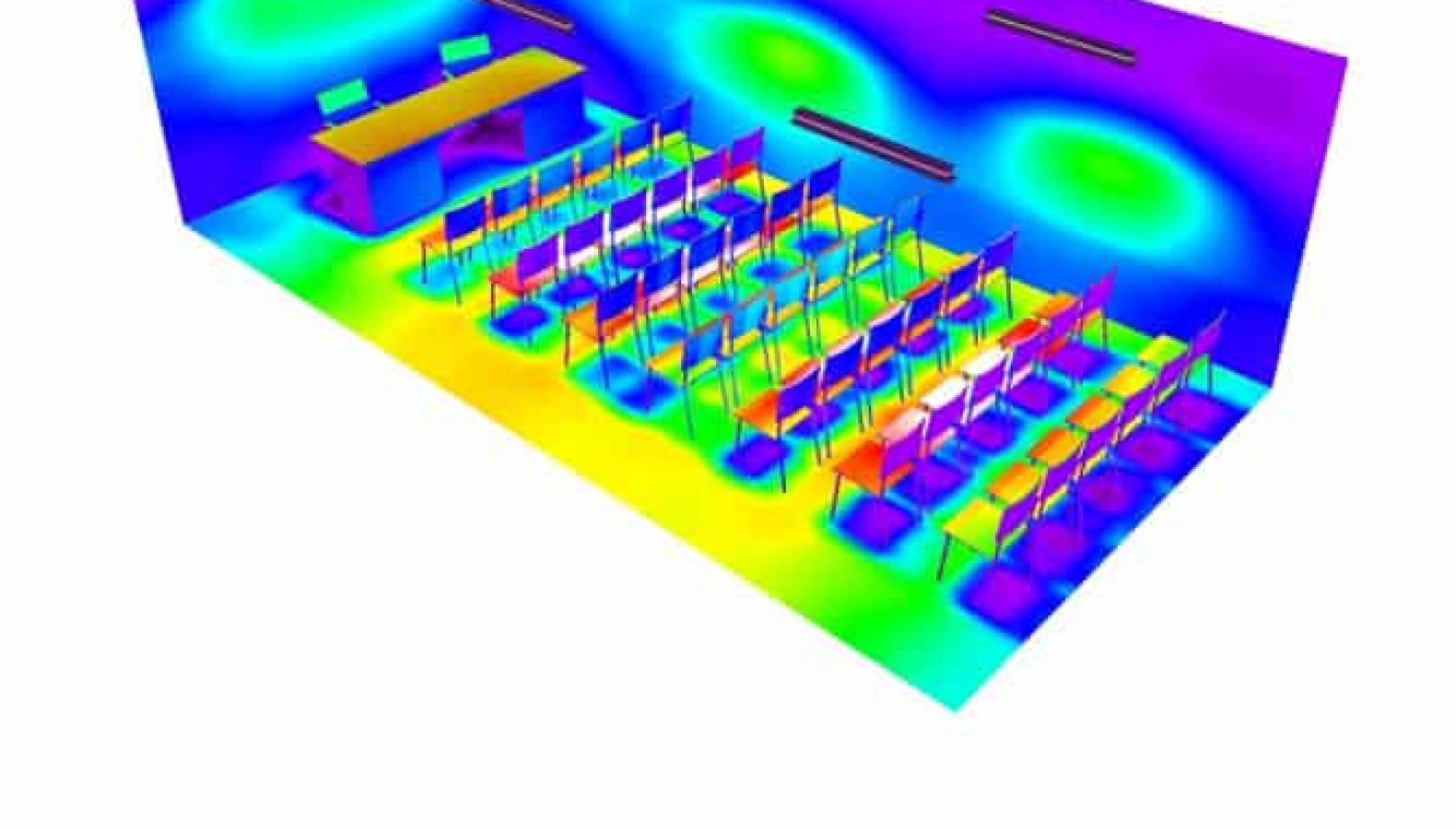
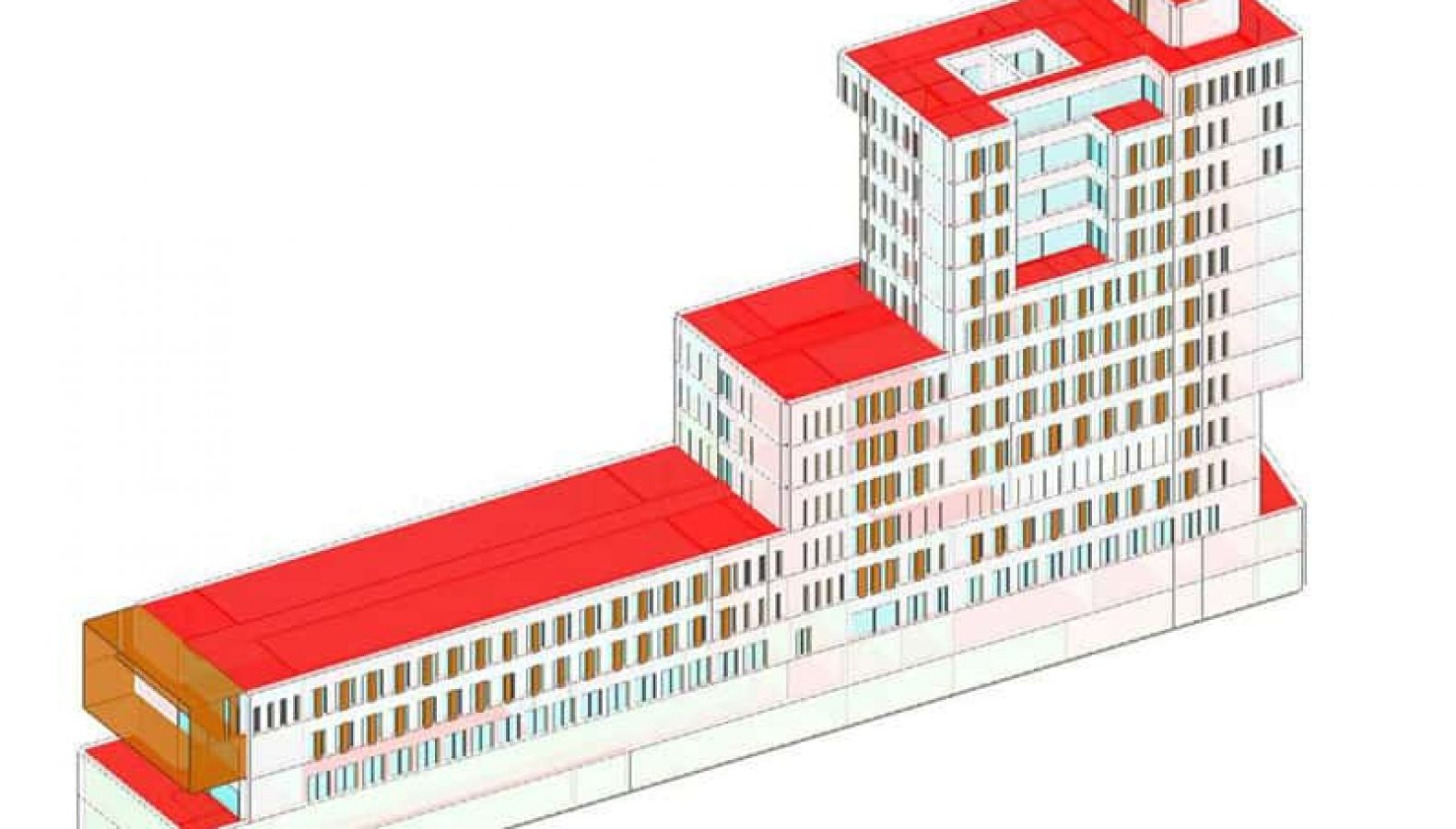
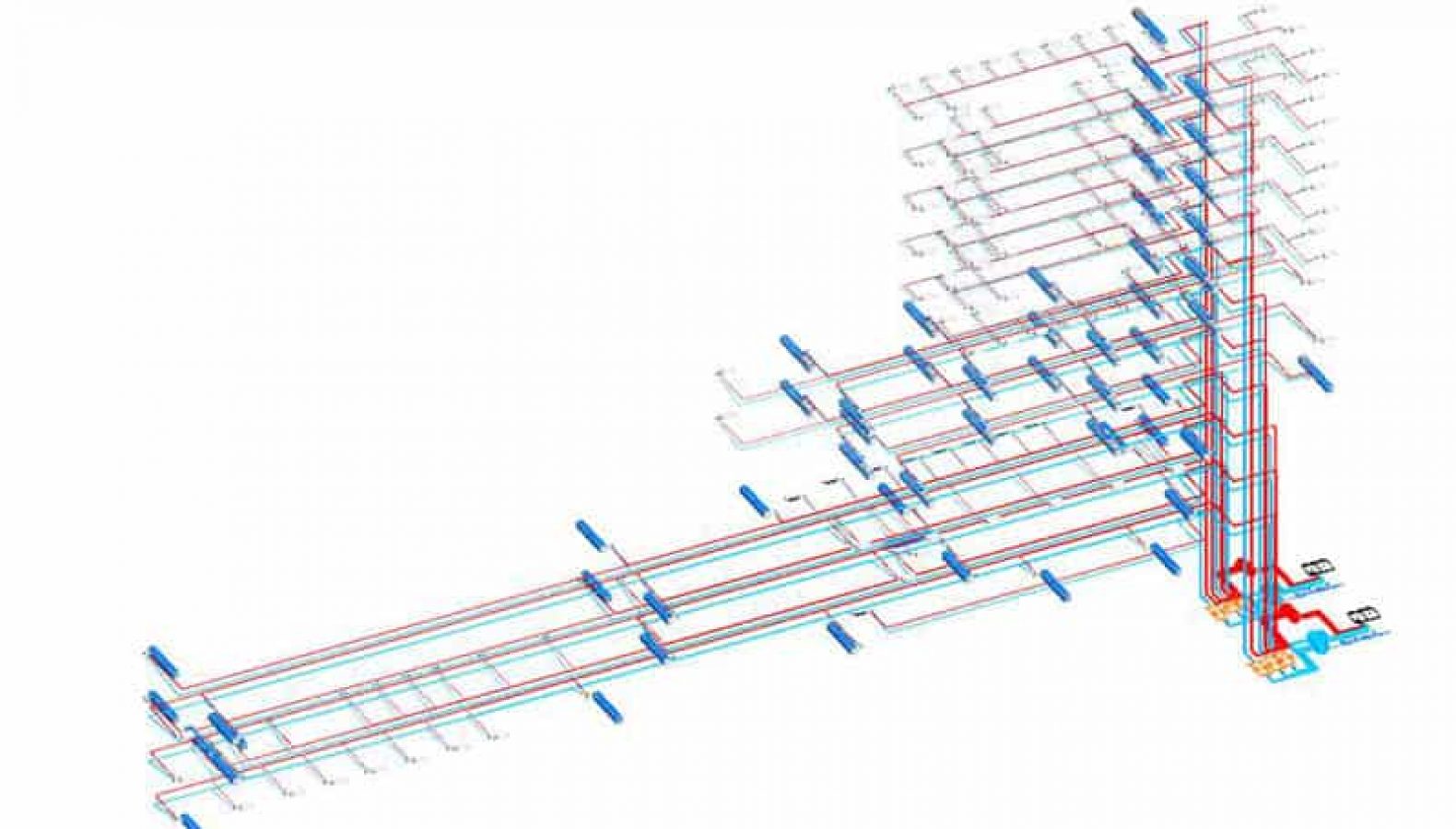
The air-conditioning and ventilation system is worth mentioning, as it constantly adapts to the actual demand of the building, being a variable system both in air volume and water. The building management and control system is also notable, with more than 7,000 variables involved, which help keep the building’s performance at optimal levels at all times, and register the monitoring of its status in order to enable maintenance and system adjustment.
Various computer programmes were used to help model the building’s performance and to test numerous scenarios with the purpose of selecting the best system layout.
The result is a strong, stable, flexible, functional, productive, very advanced and highly efficient complex.
