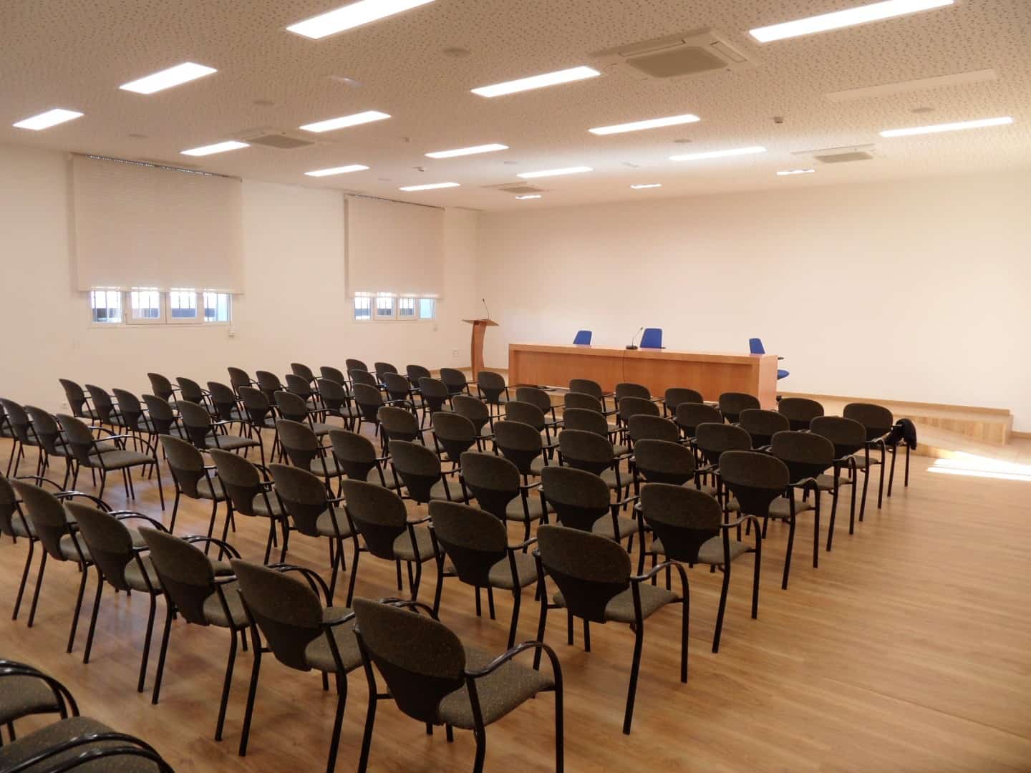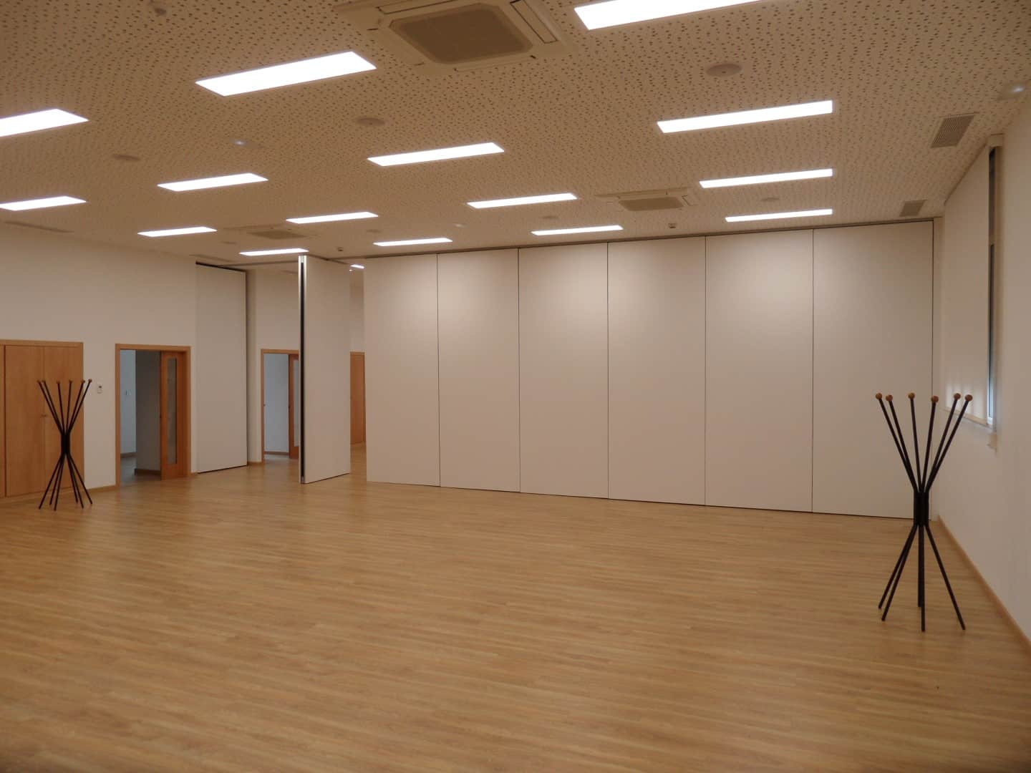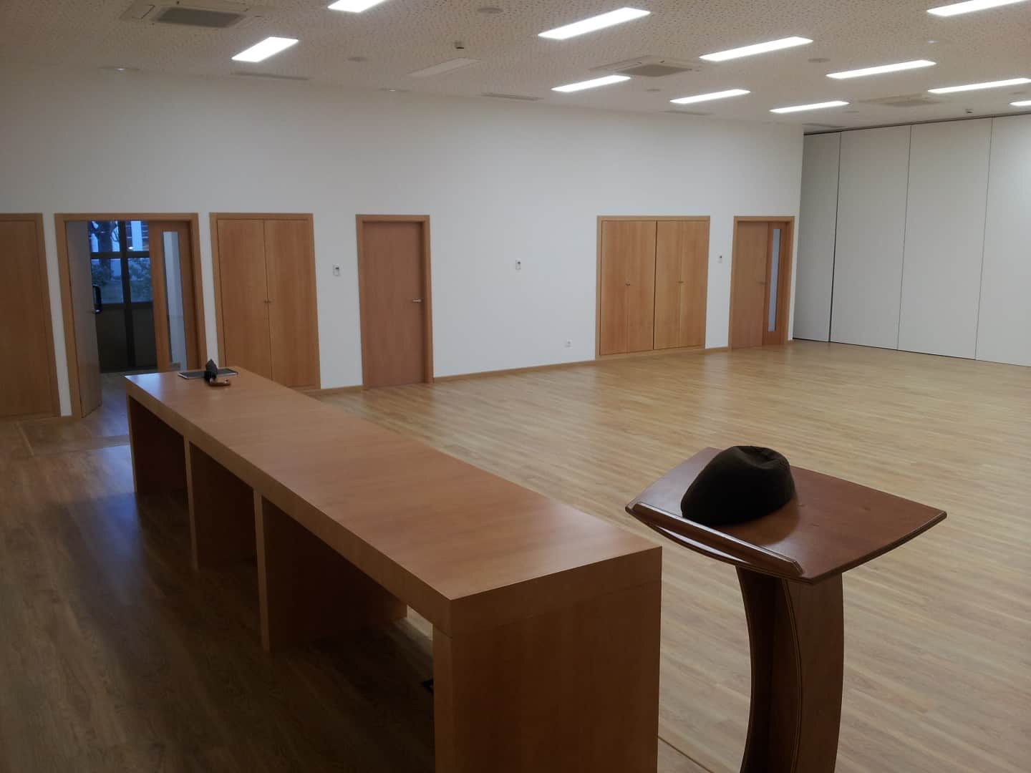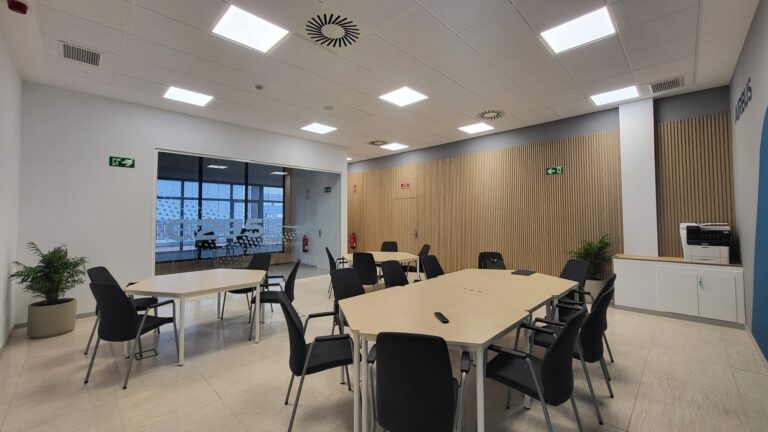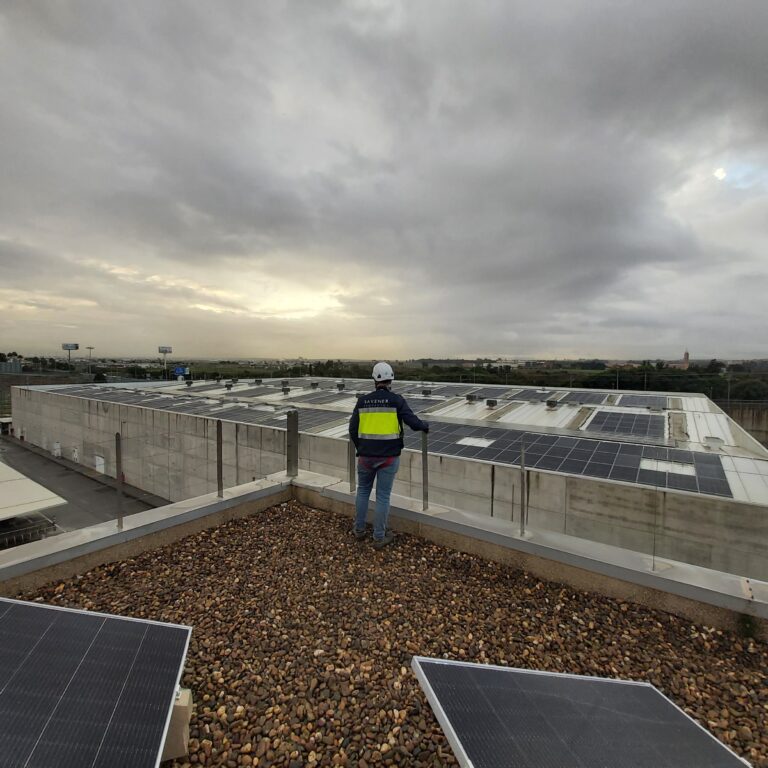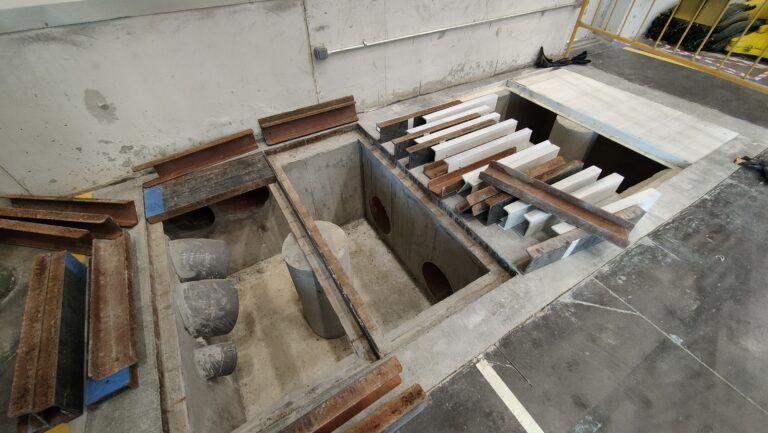In line with the constant process of modernization and adaptation to new necessities that Airbus carries out in the different areas of its factories, it was decided to upgrade the old Tablada Factory Events Hall.
SAVENER was commissioned this project with the purpose of creating not only a new Events Hall but also a flexible and functional area that would allow to hold at least two events at the same time.
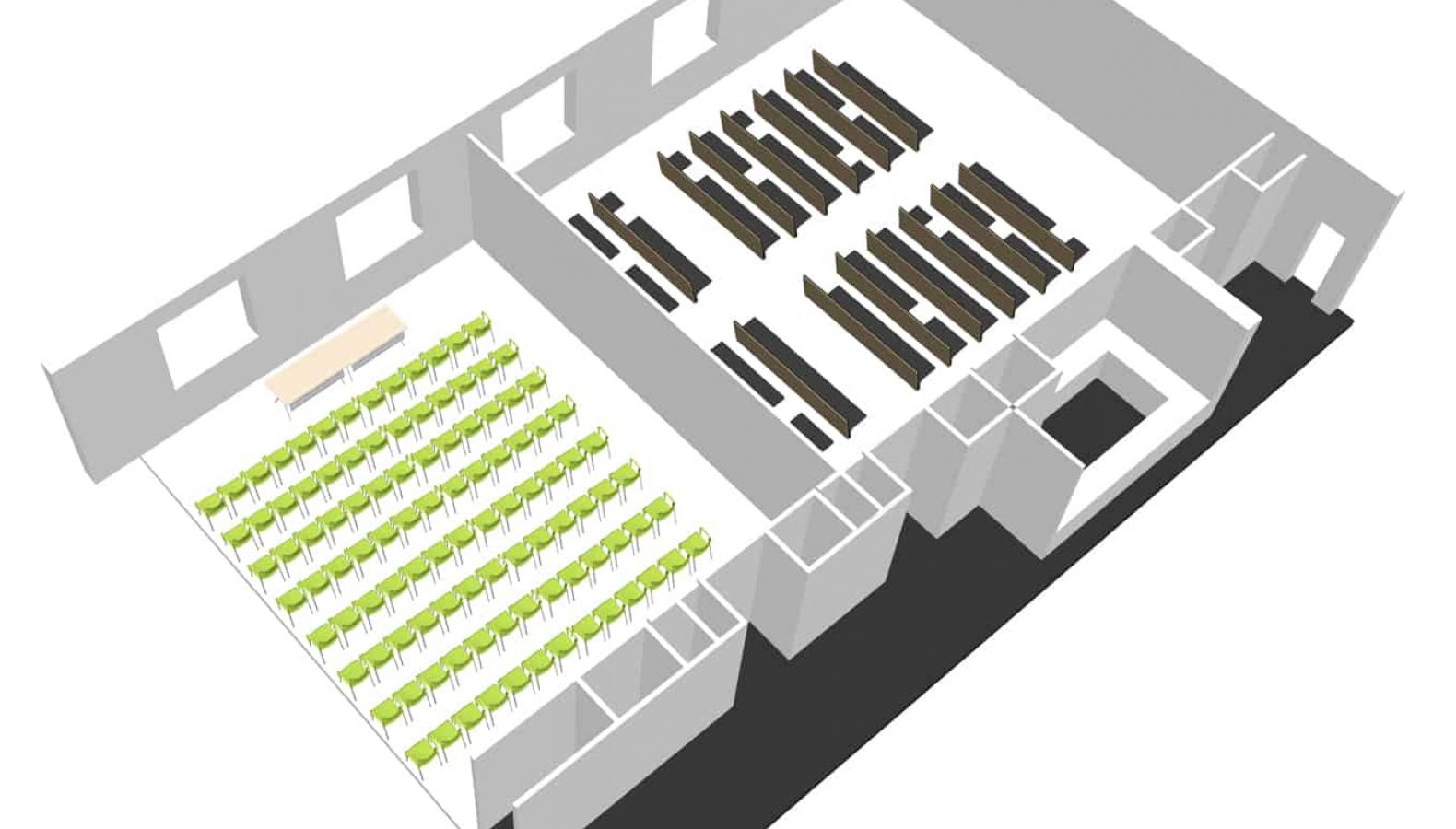
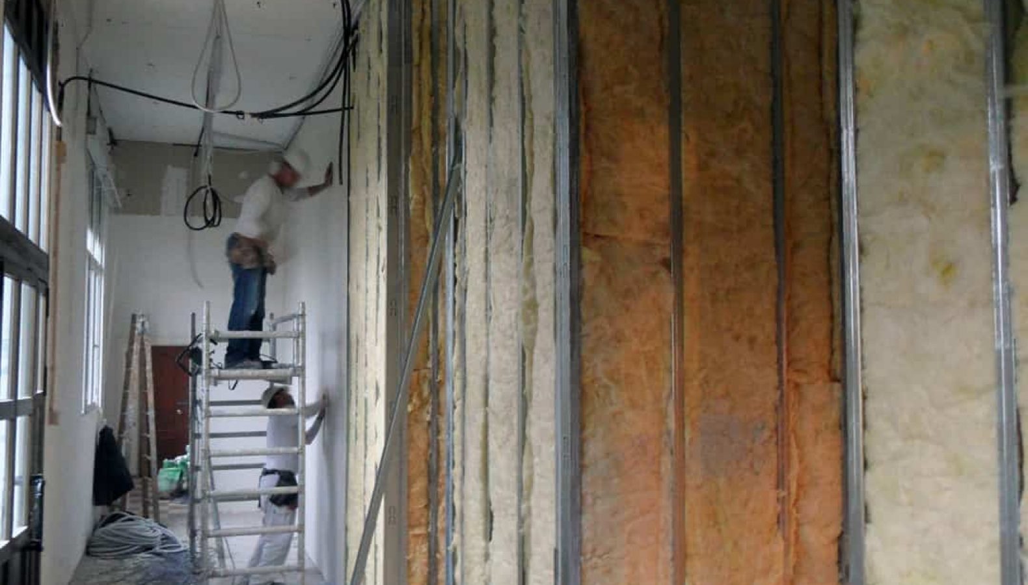
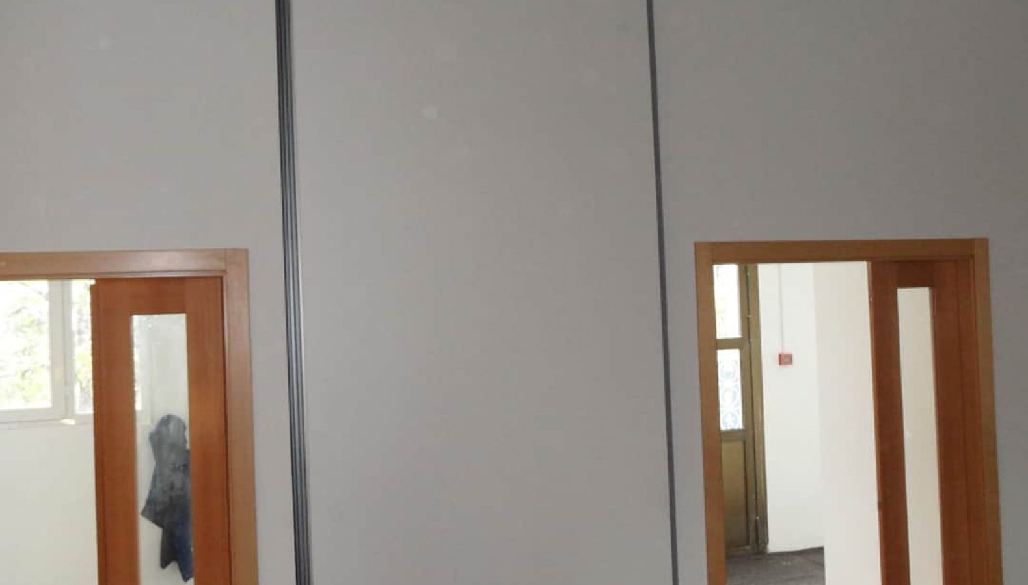
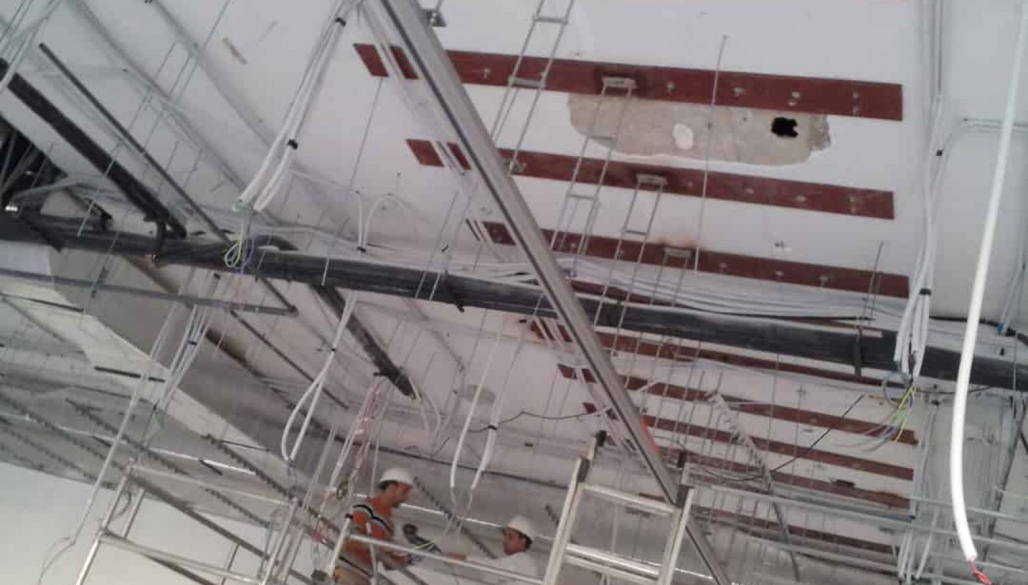
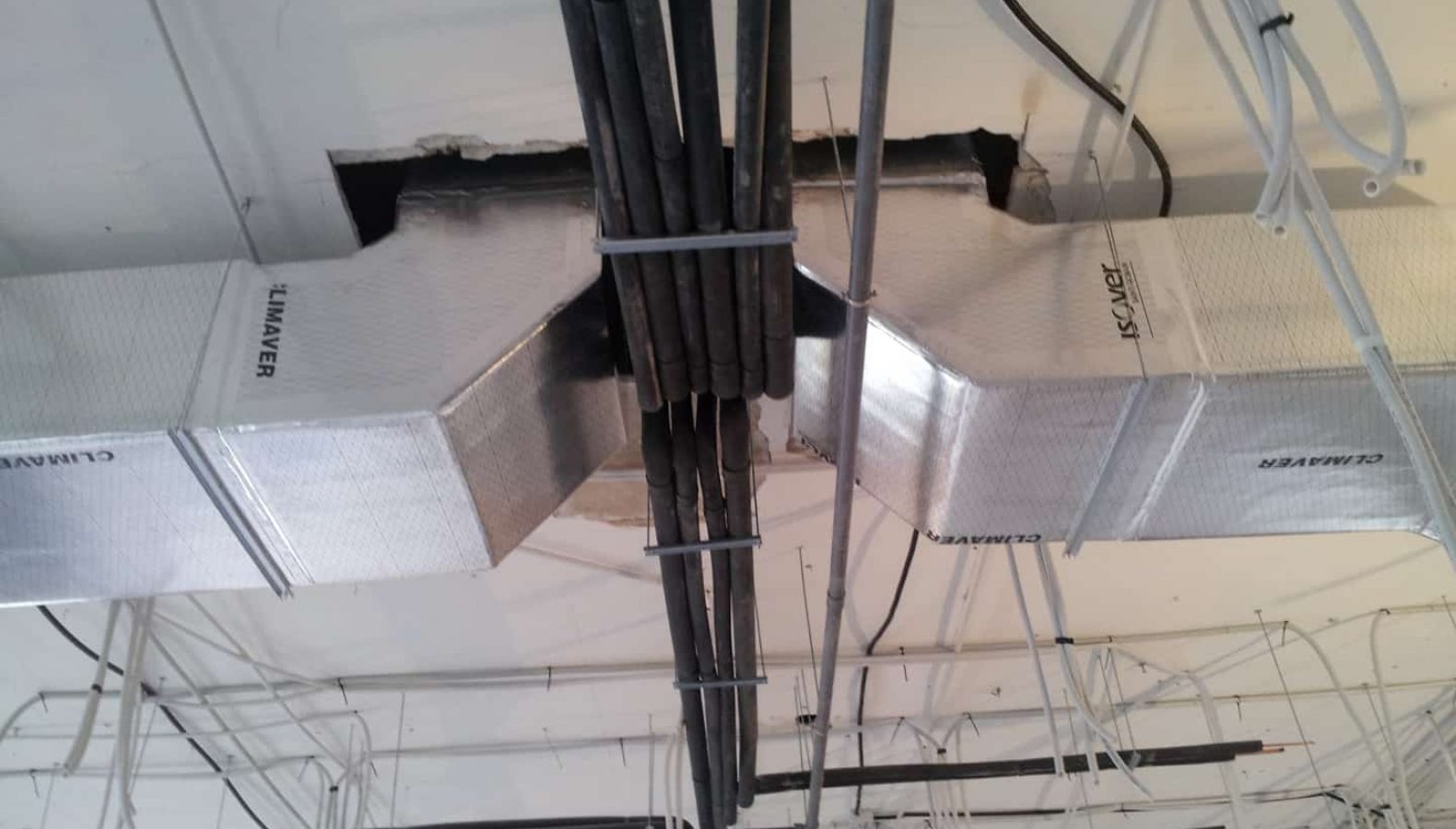
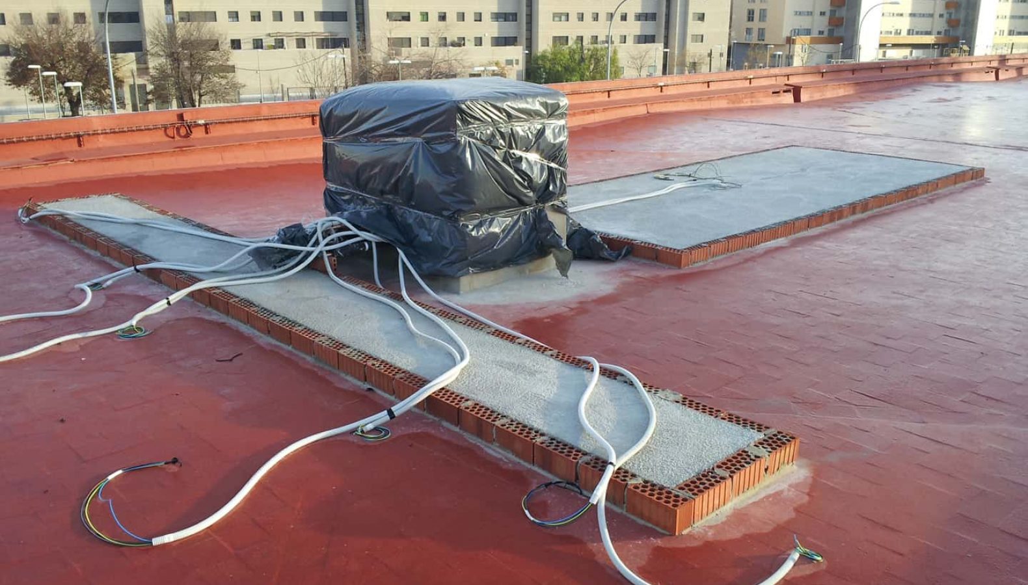
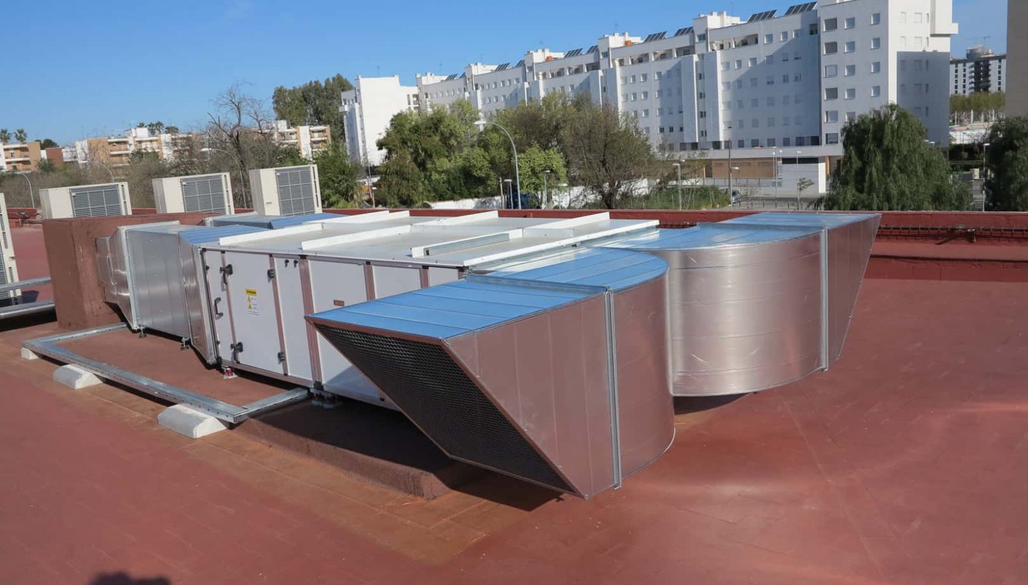
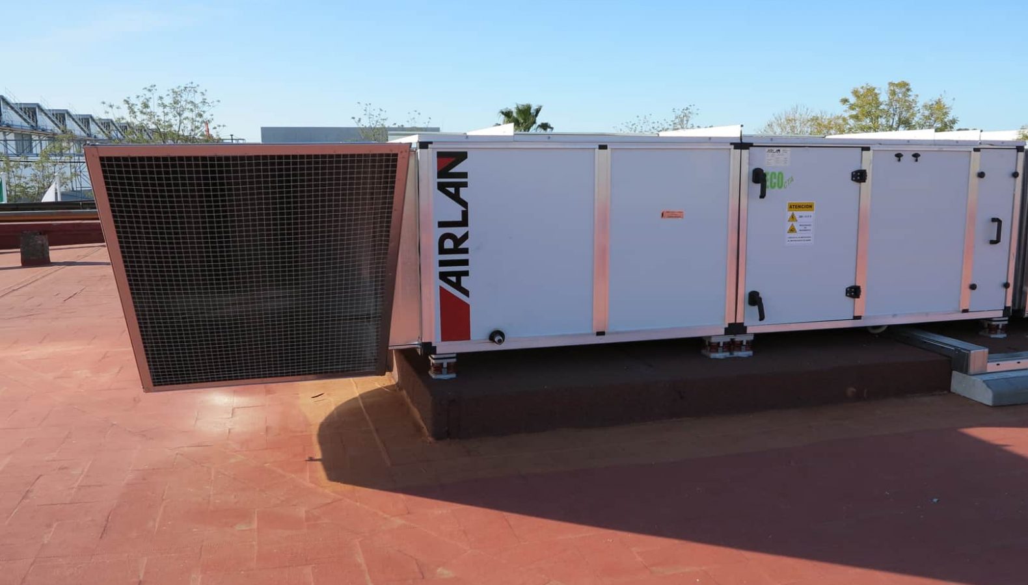
Although the proposals were numerous, the actual needs and investment framework determined a simple yet flexible and functional solution, one which satisfied the initial main requirements.
The final solution presents two areas that are separated by a removable partition, allowing the use of a large dimension Events Hall (approx. 350 m2) with a capacity of 180 people, or of two separately equipped areas with independent access for simultaneous events.
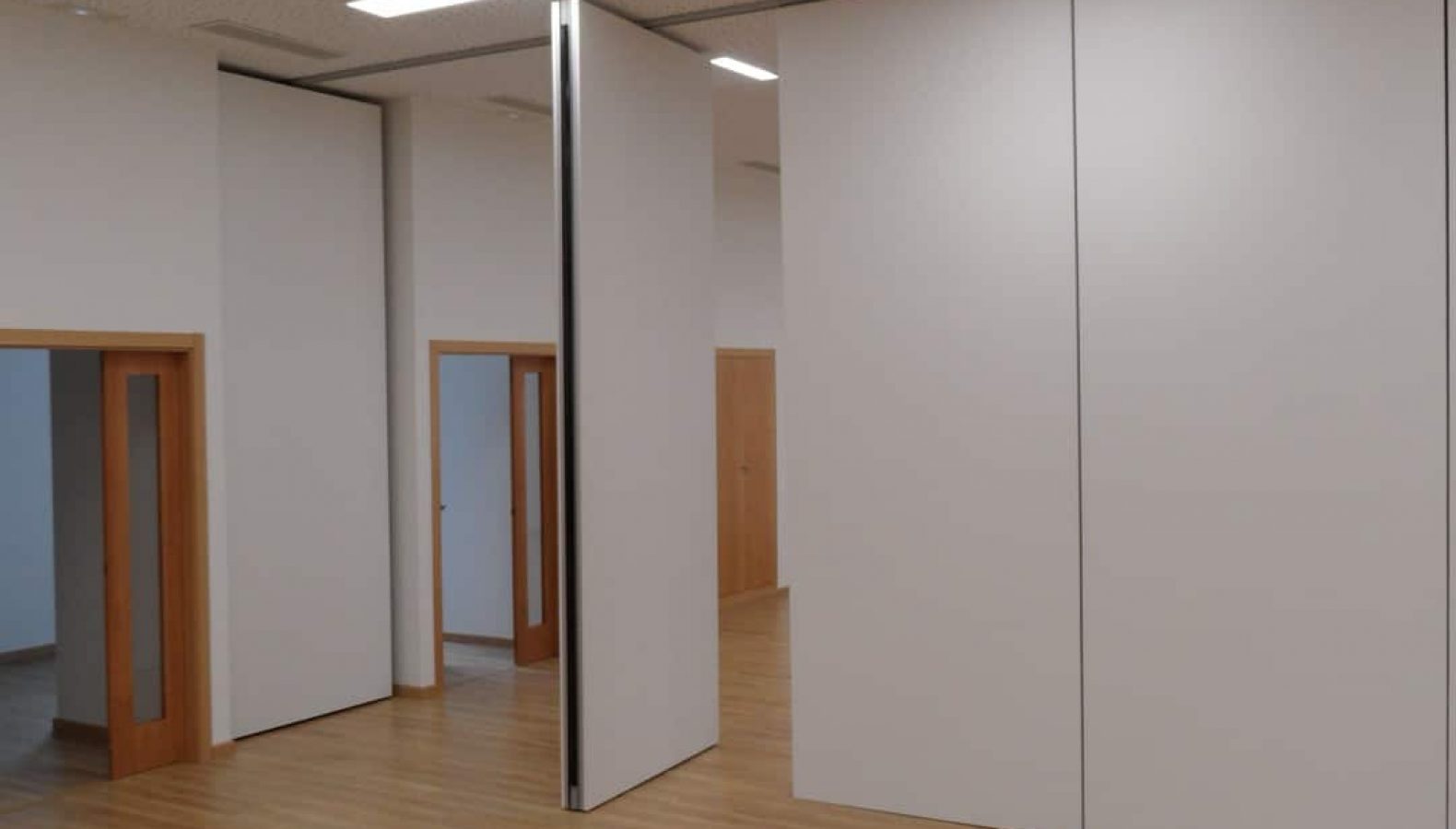
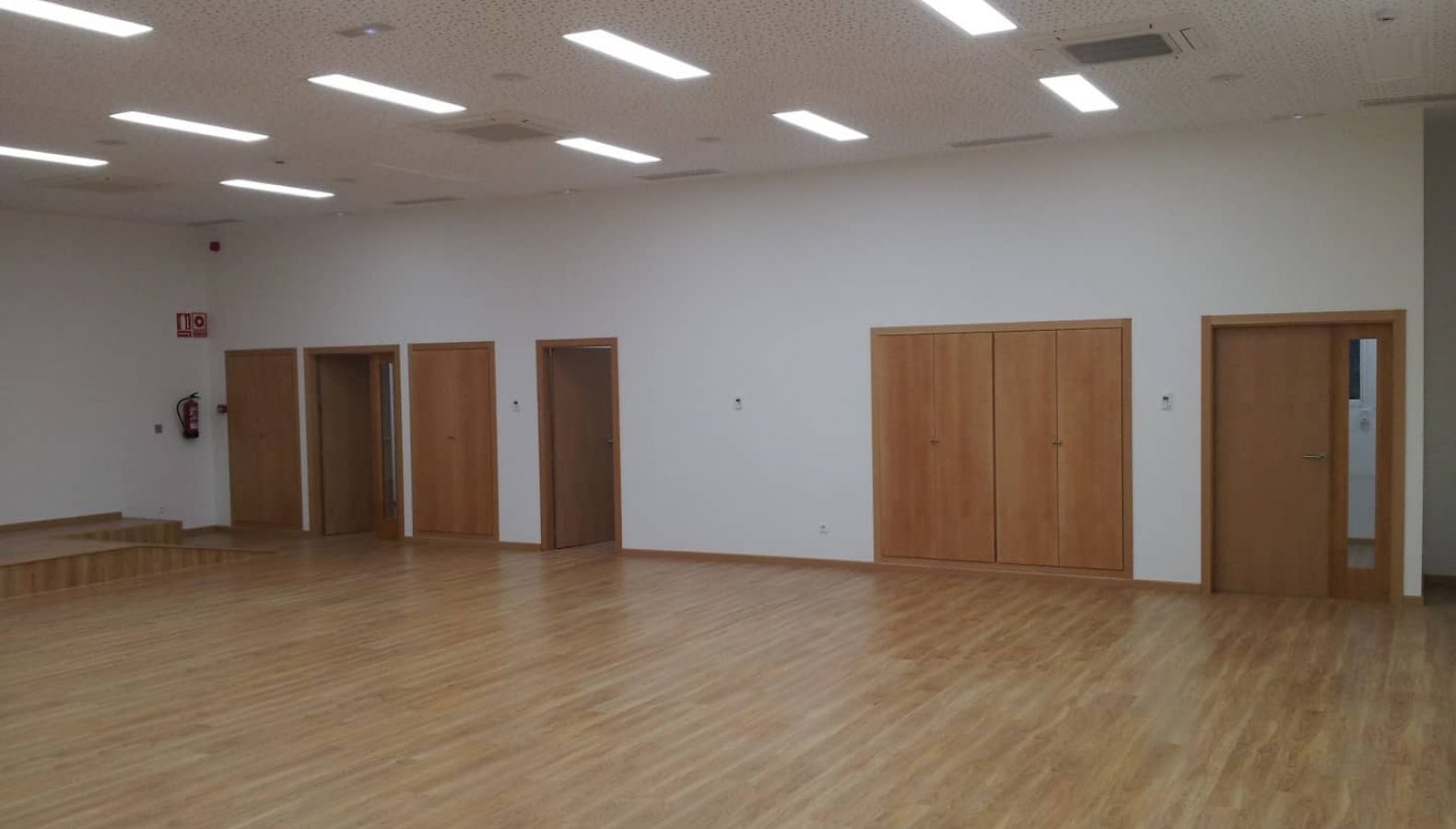
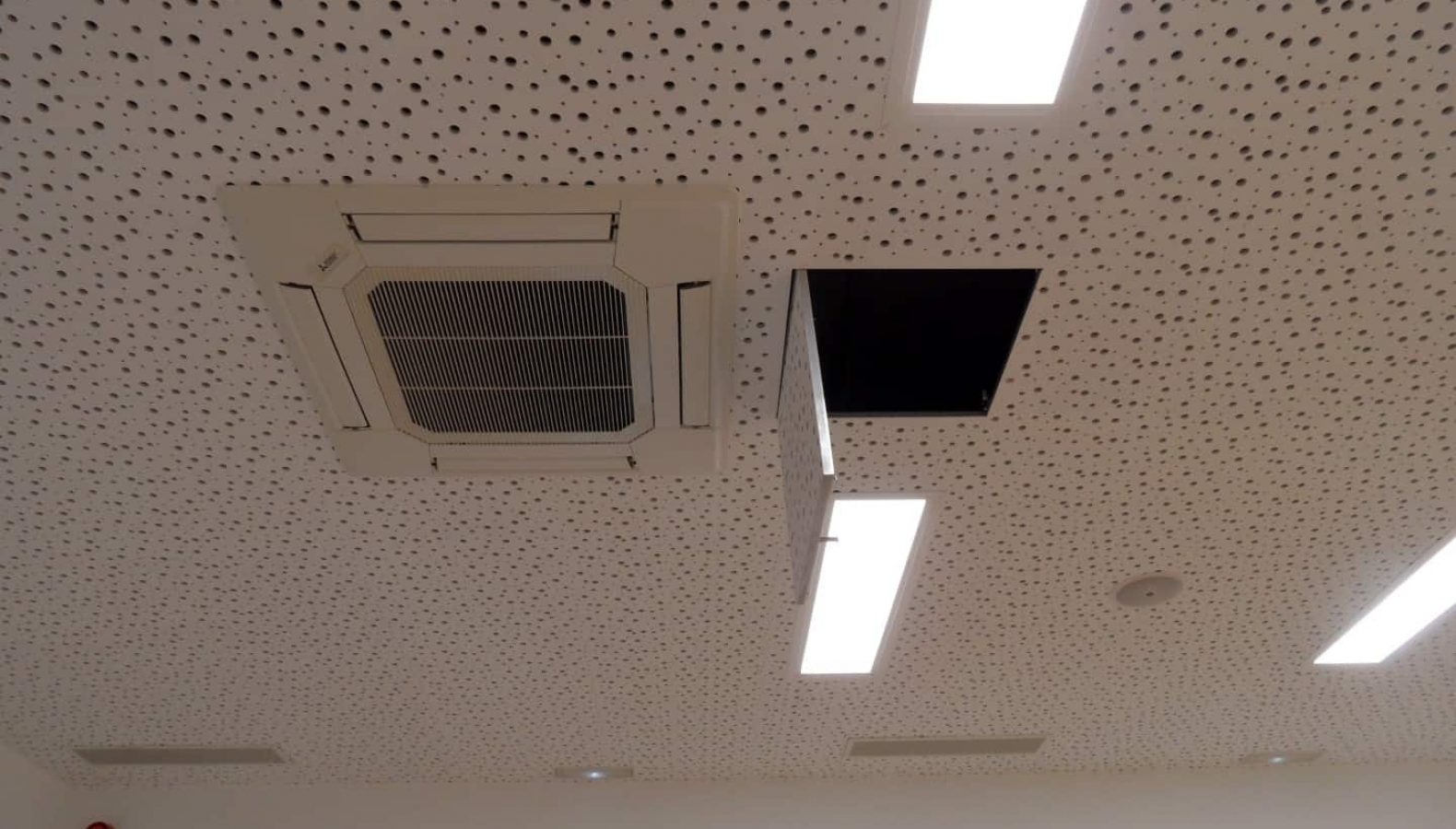
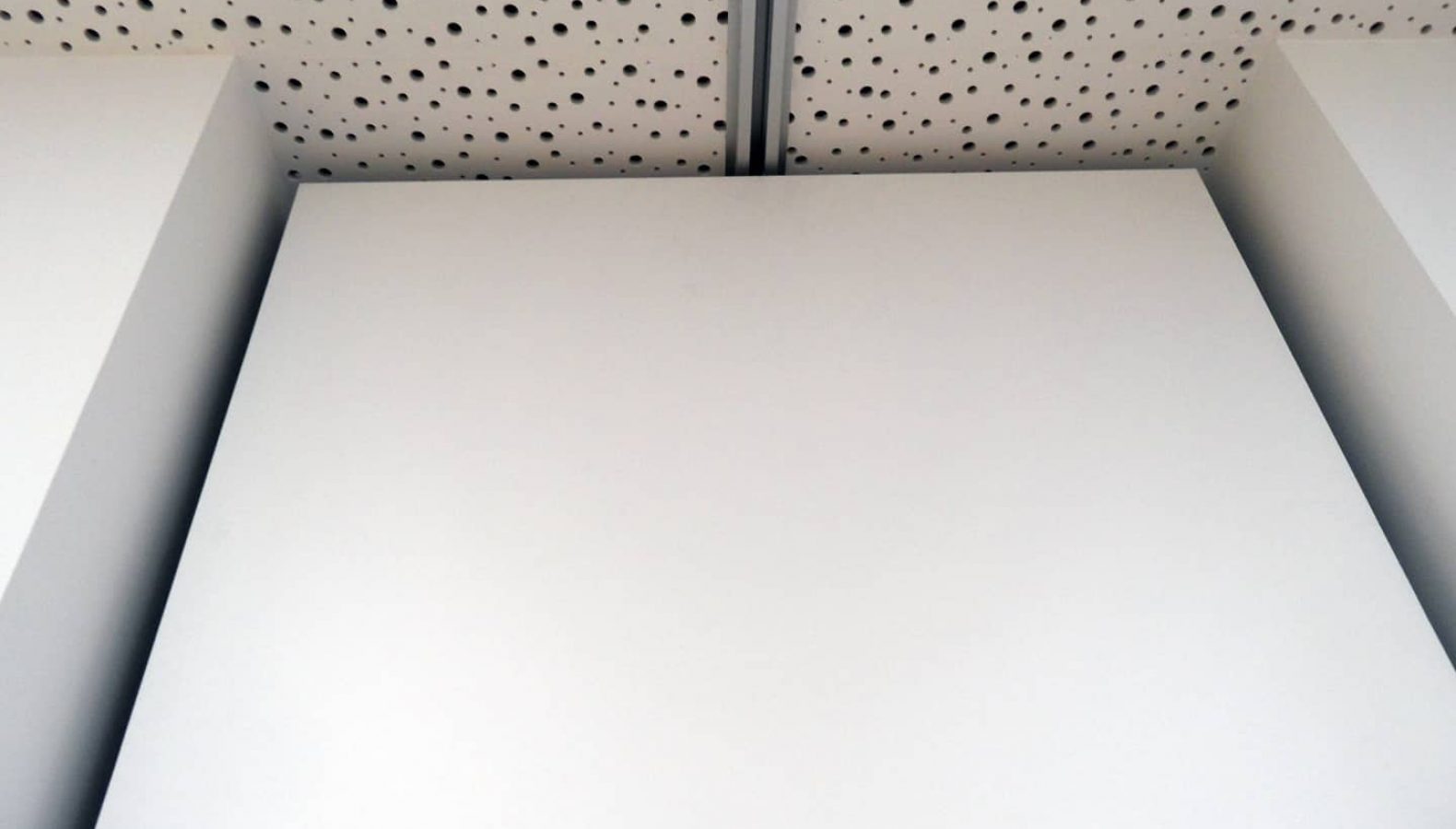
Both areas are equipped with the latest communication technology and have been designed with energetic saving strategies, which include adjustable LED lighting and a variable ventilation system that adapts to the occupation.
SAVENER was commissioned the development of the Project Design, the Project Management and the Health and Safety Coordination during the execution of works.
