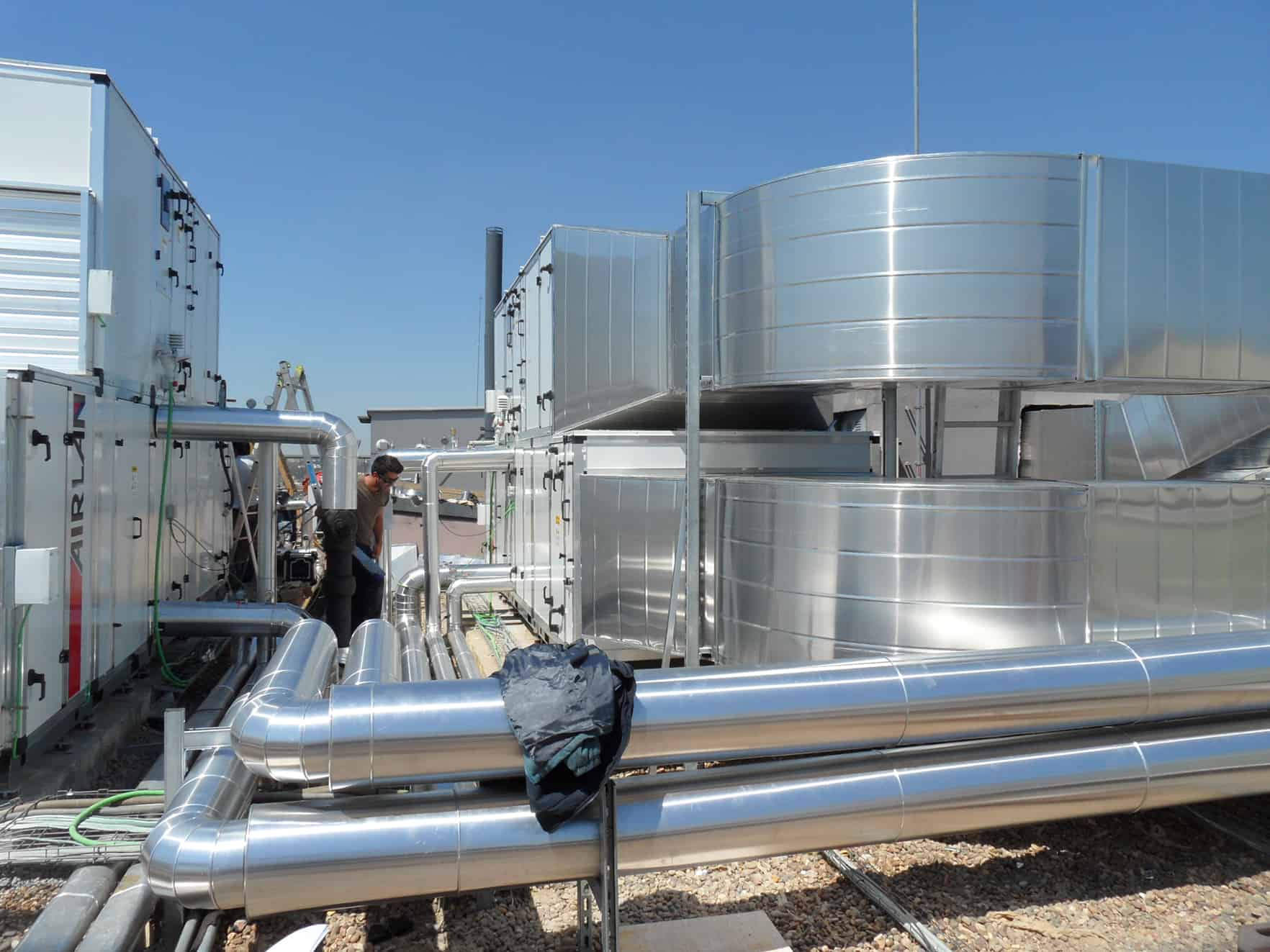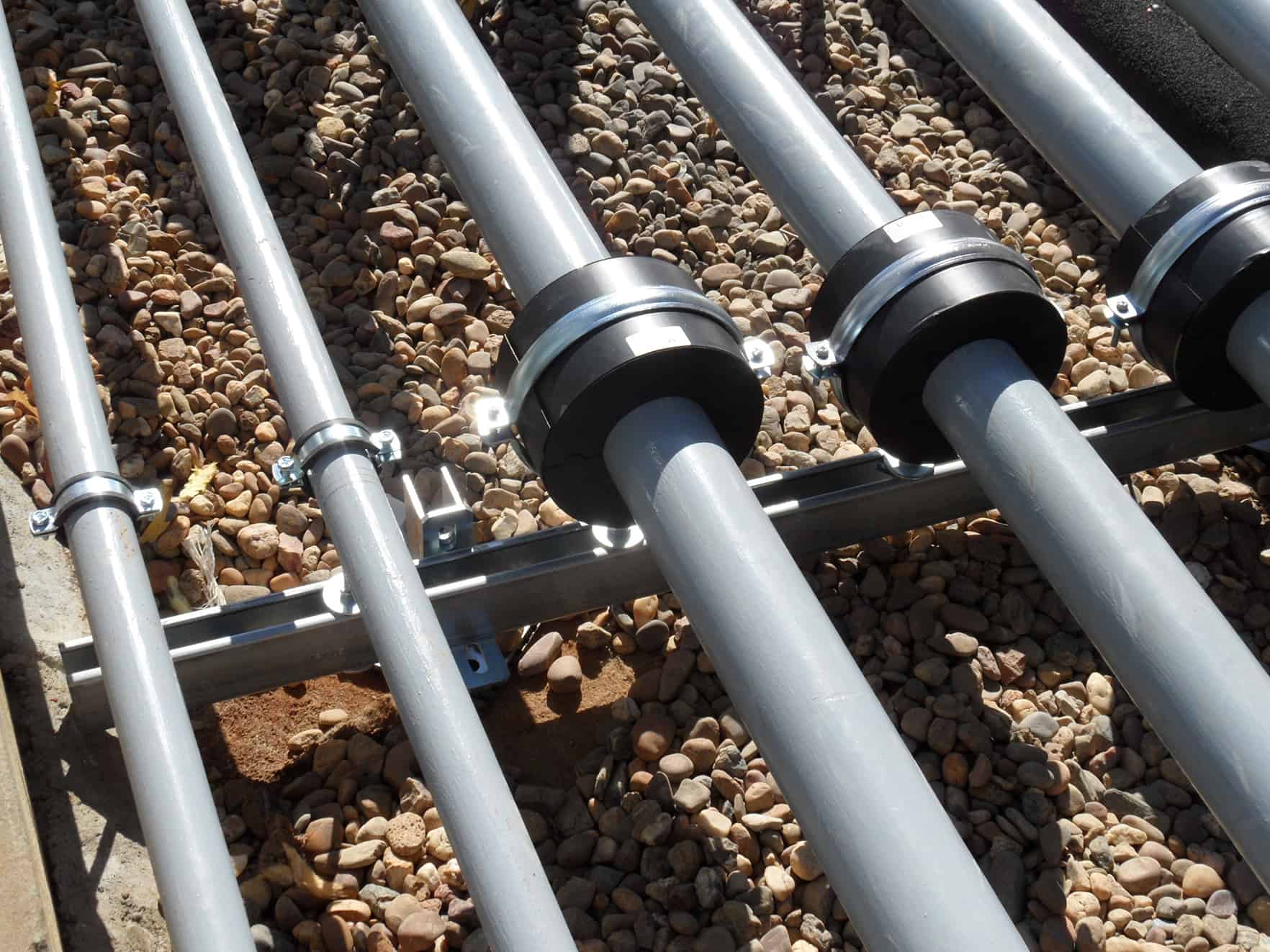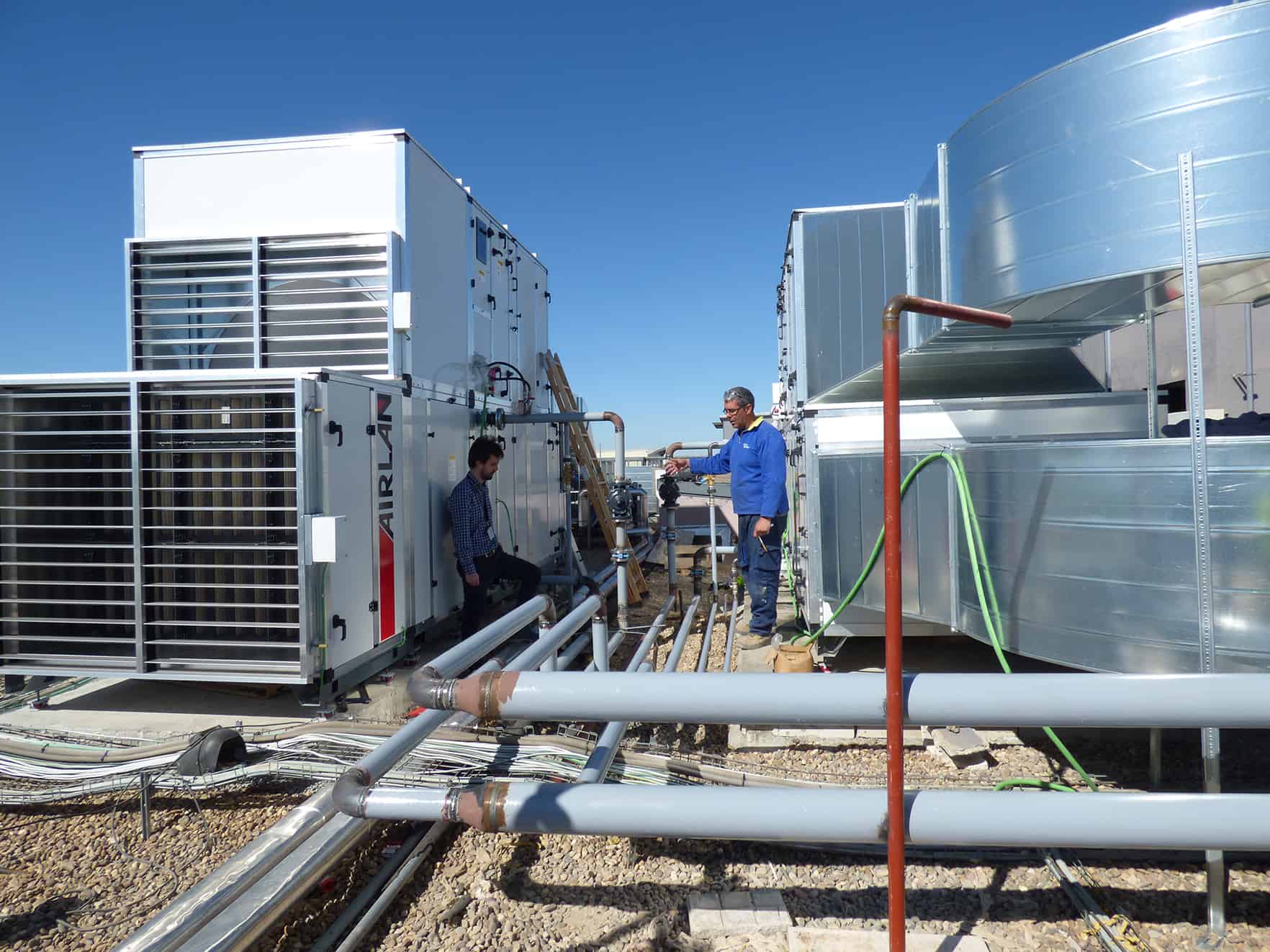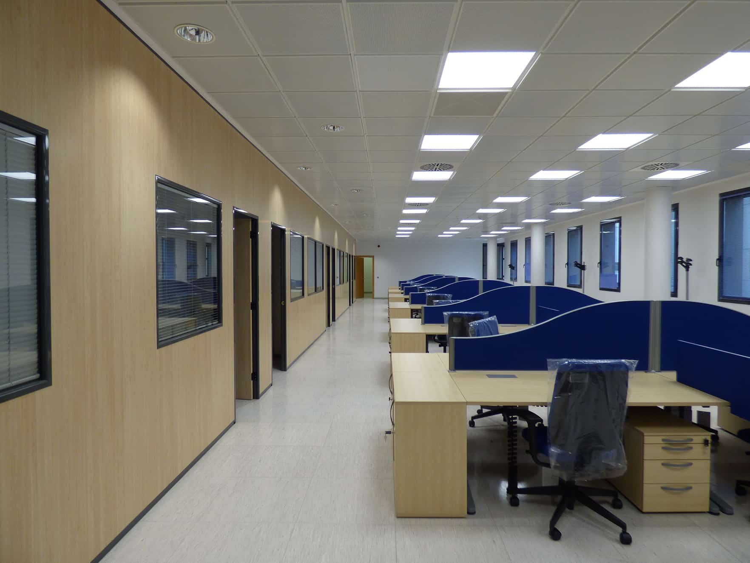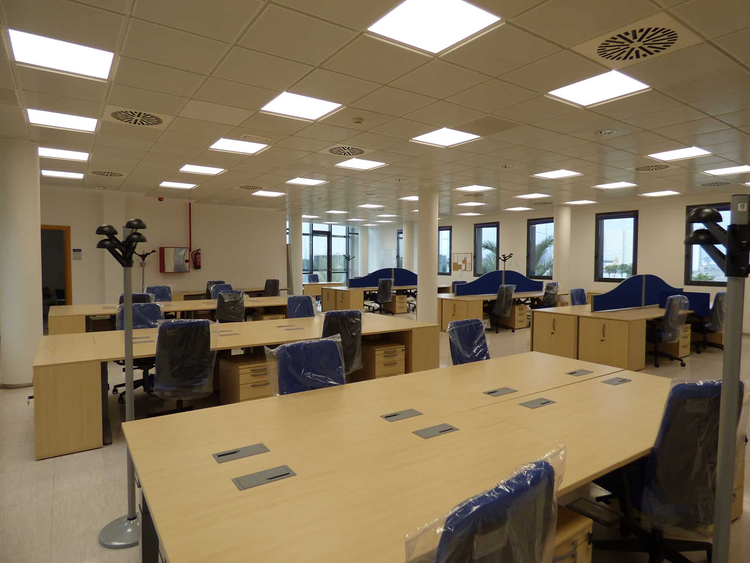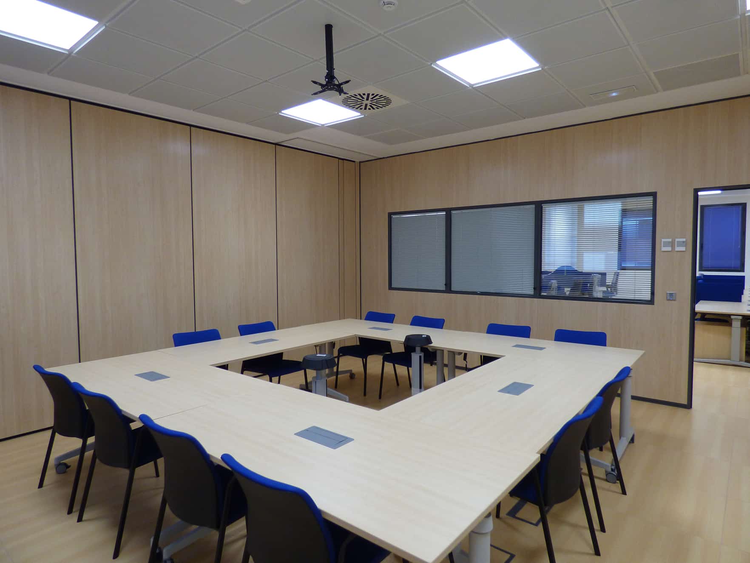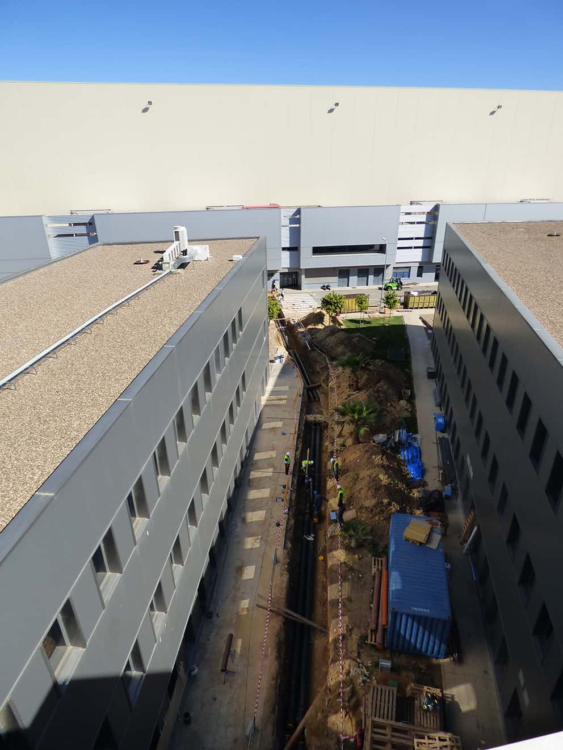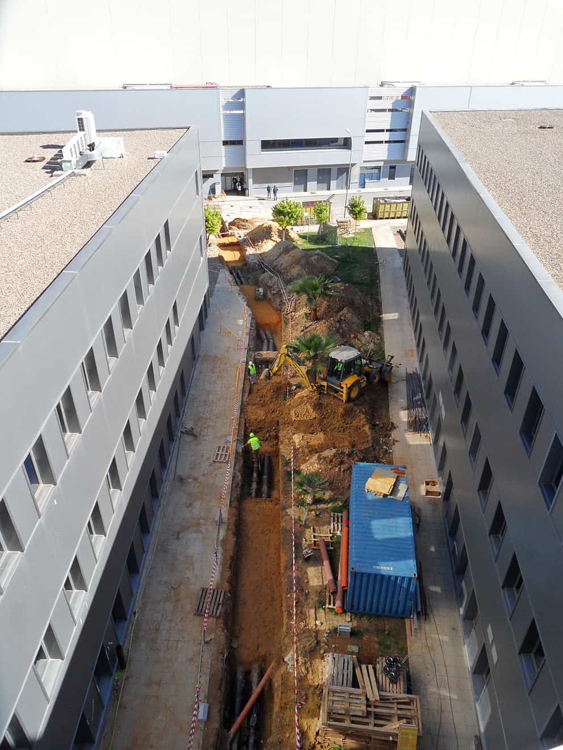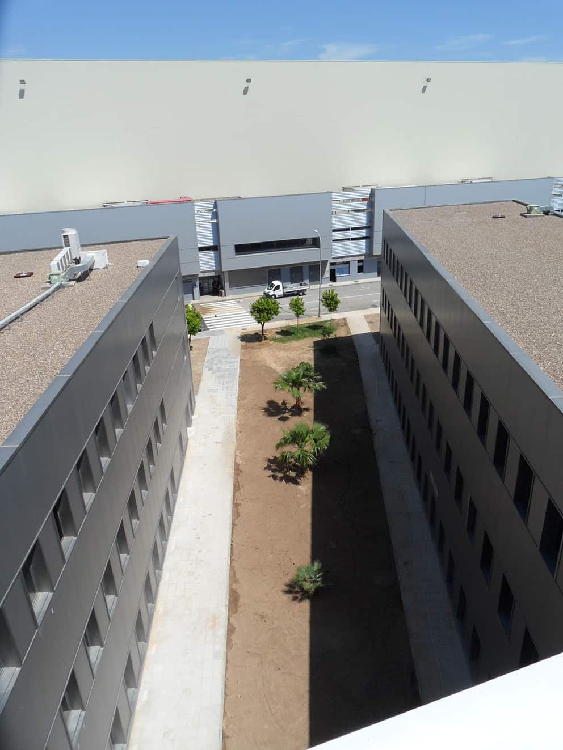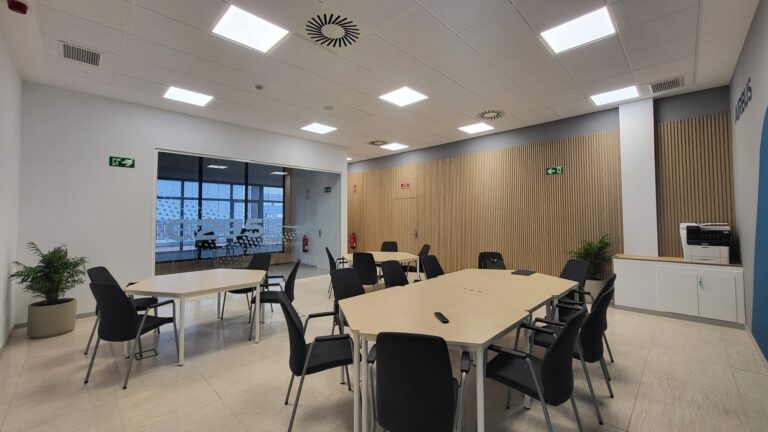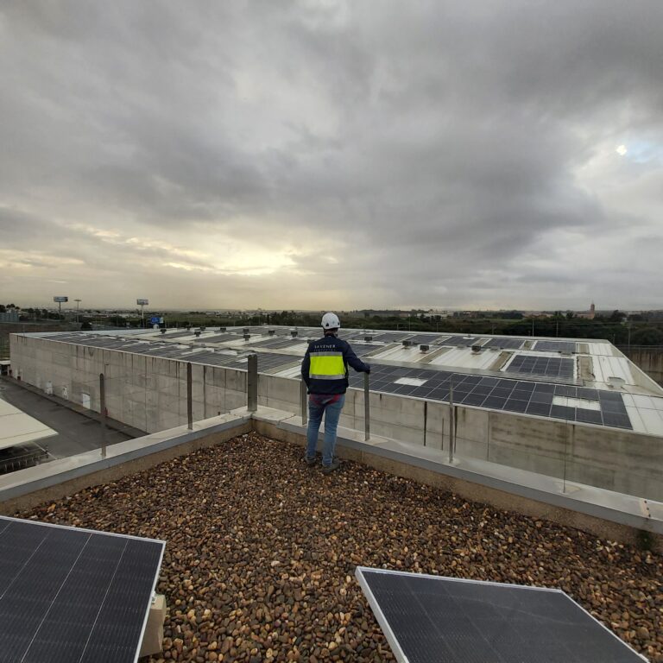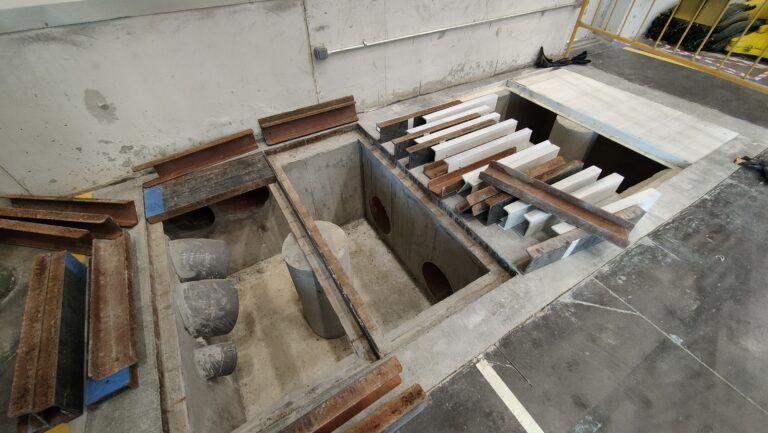In this project, SAVENER was selected for the Design and Project Management of refurbishment works necessary to upgrade Building A, occupied by offices and administrative areas, to follow new requirements of use and space, within the AIRBUS Factory of San Pablo Sur, in Seville.
For the project design and management, SAVENER offered its services as specialist in the field of architecture, energy efficiency and saving, air conditioning and lighting.
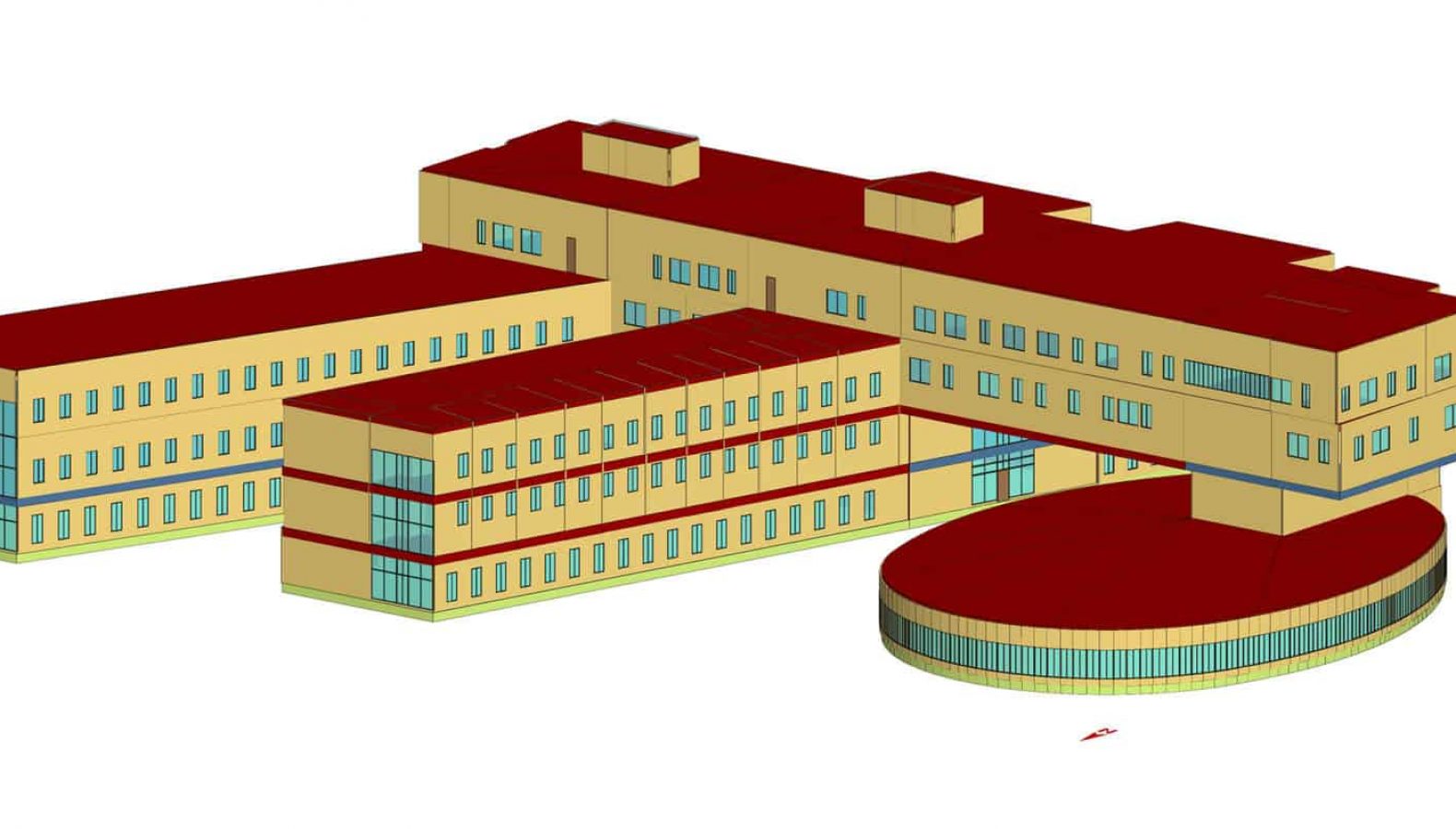
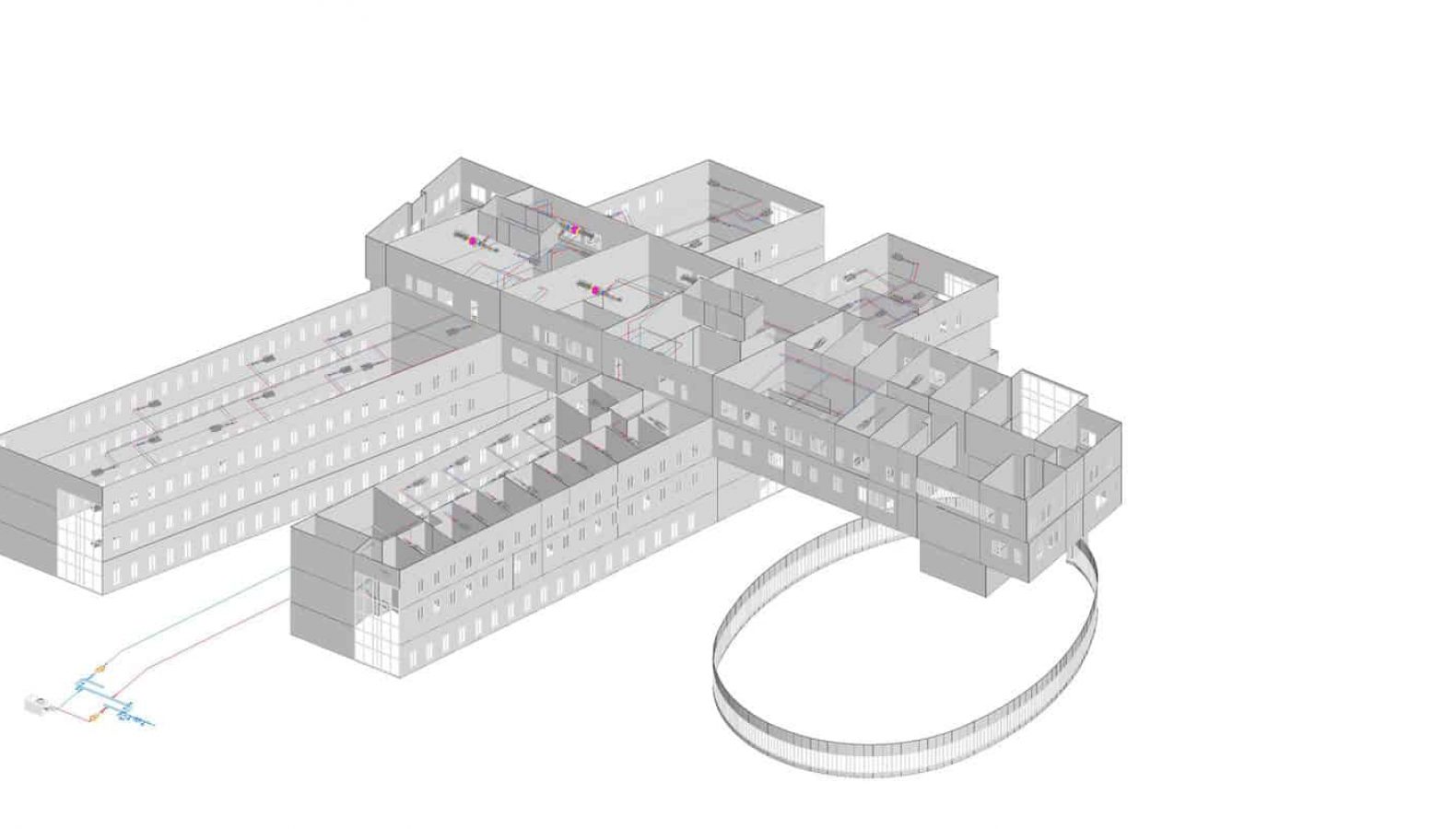
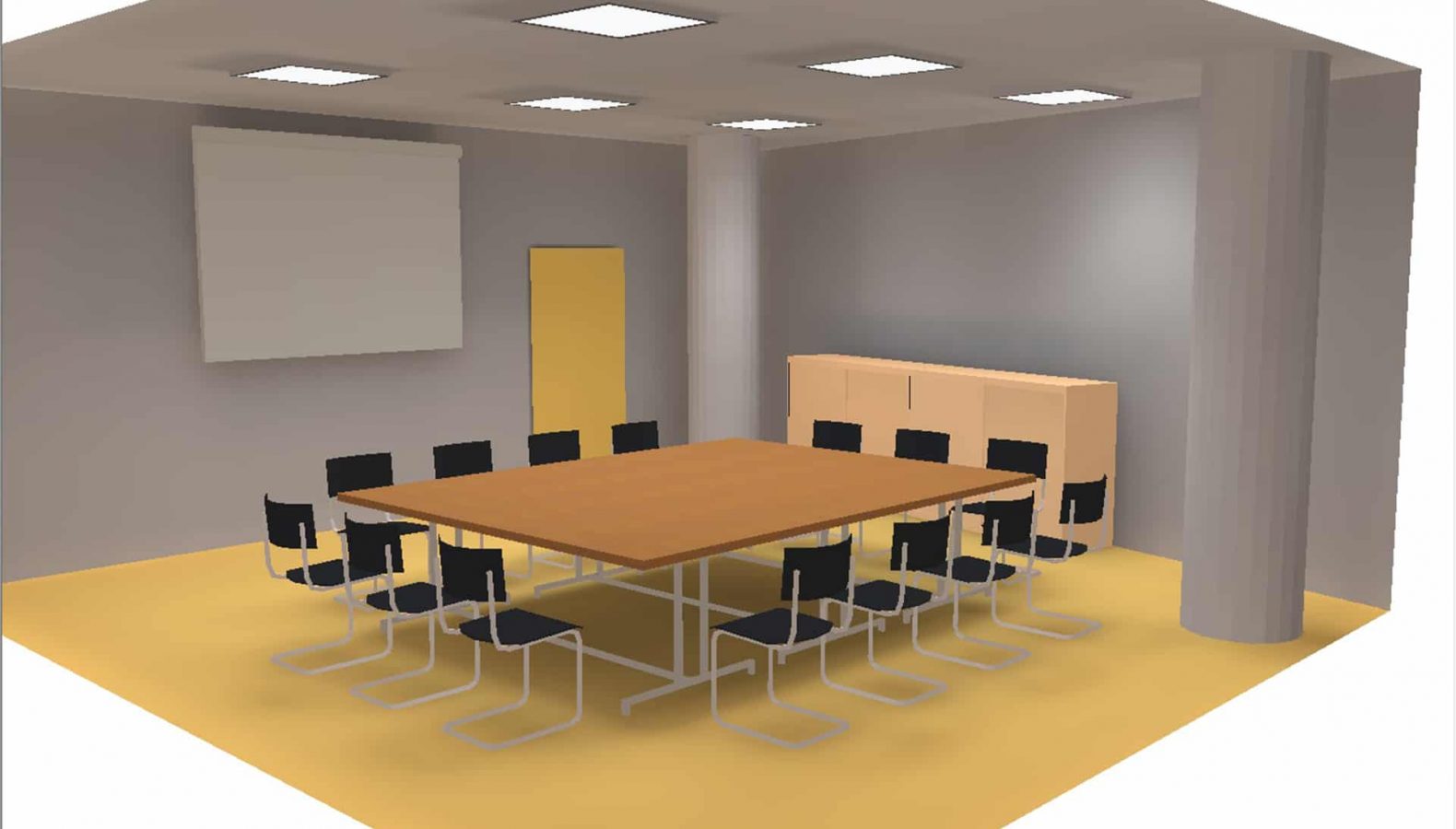
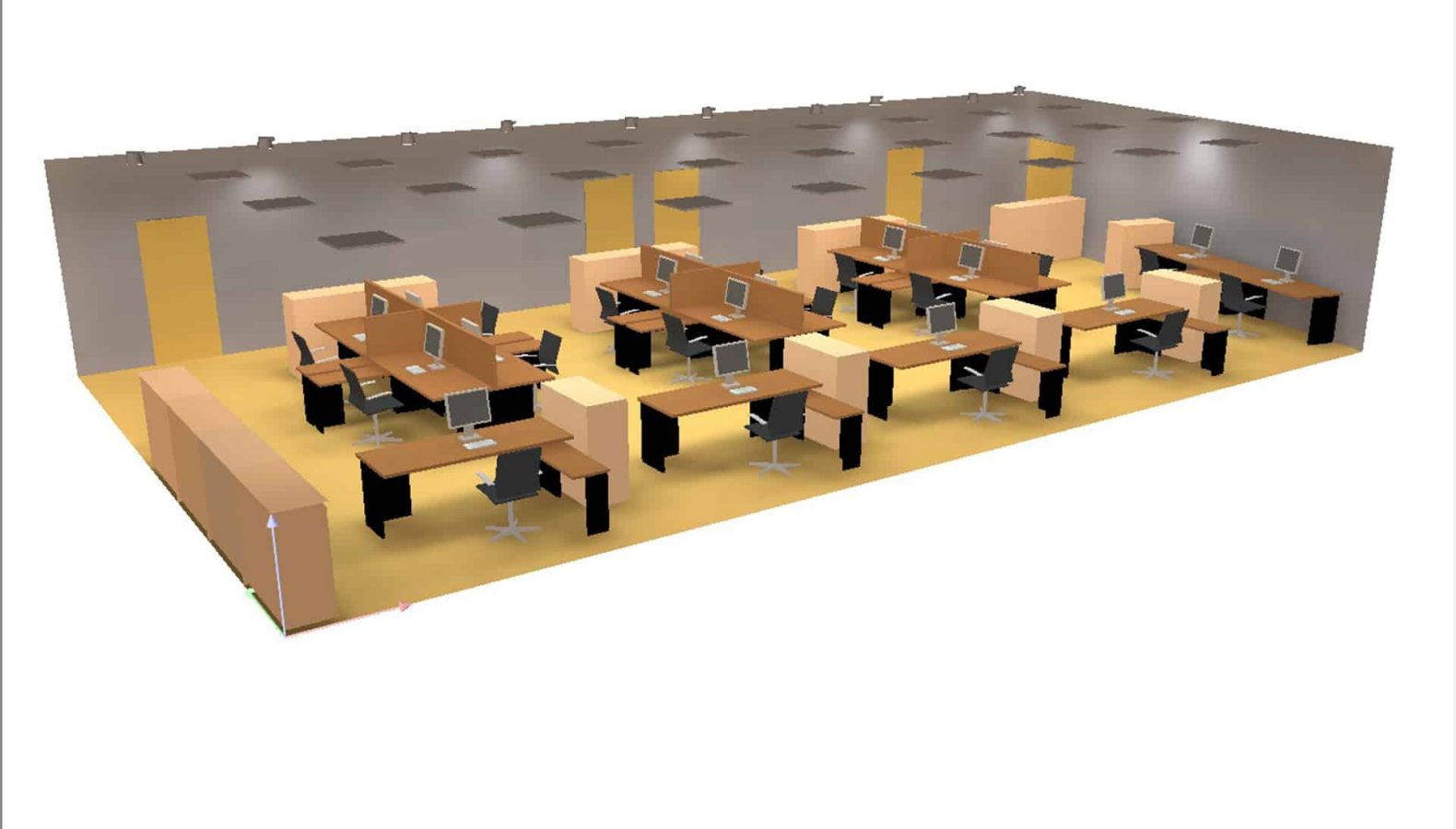
The works performed represent an upgrade of almost half the total building area, over three of the four storeys. The action taken consisted of a redistribution of the existing work areas, eliminating open-space working areas to subdivide and create new offices and meeting rooms, in anticipation of the future necessities of the company.
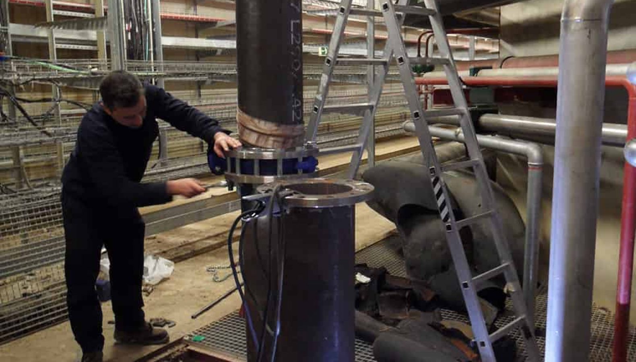
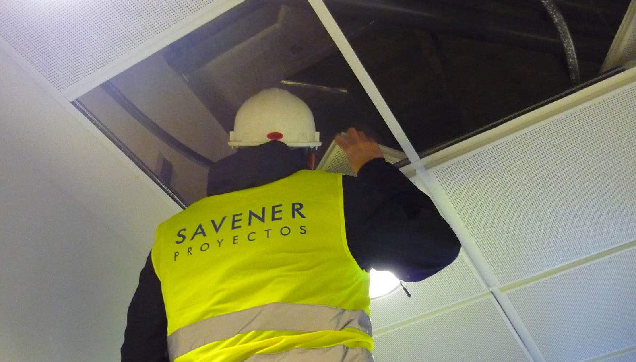
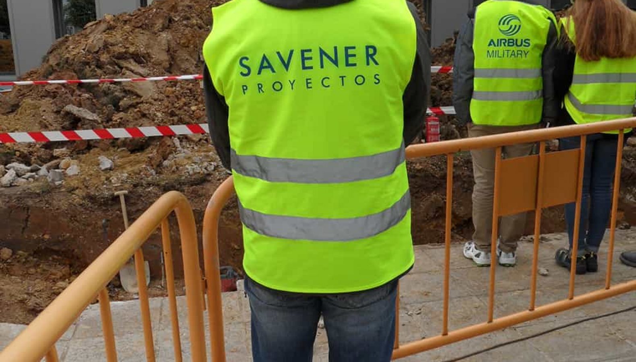
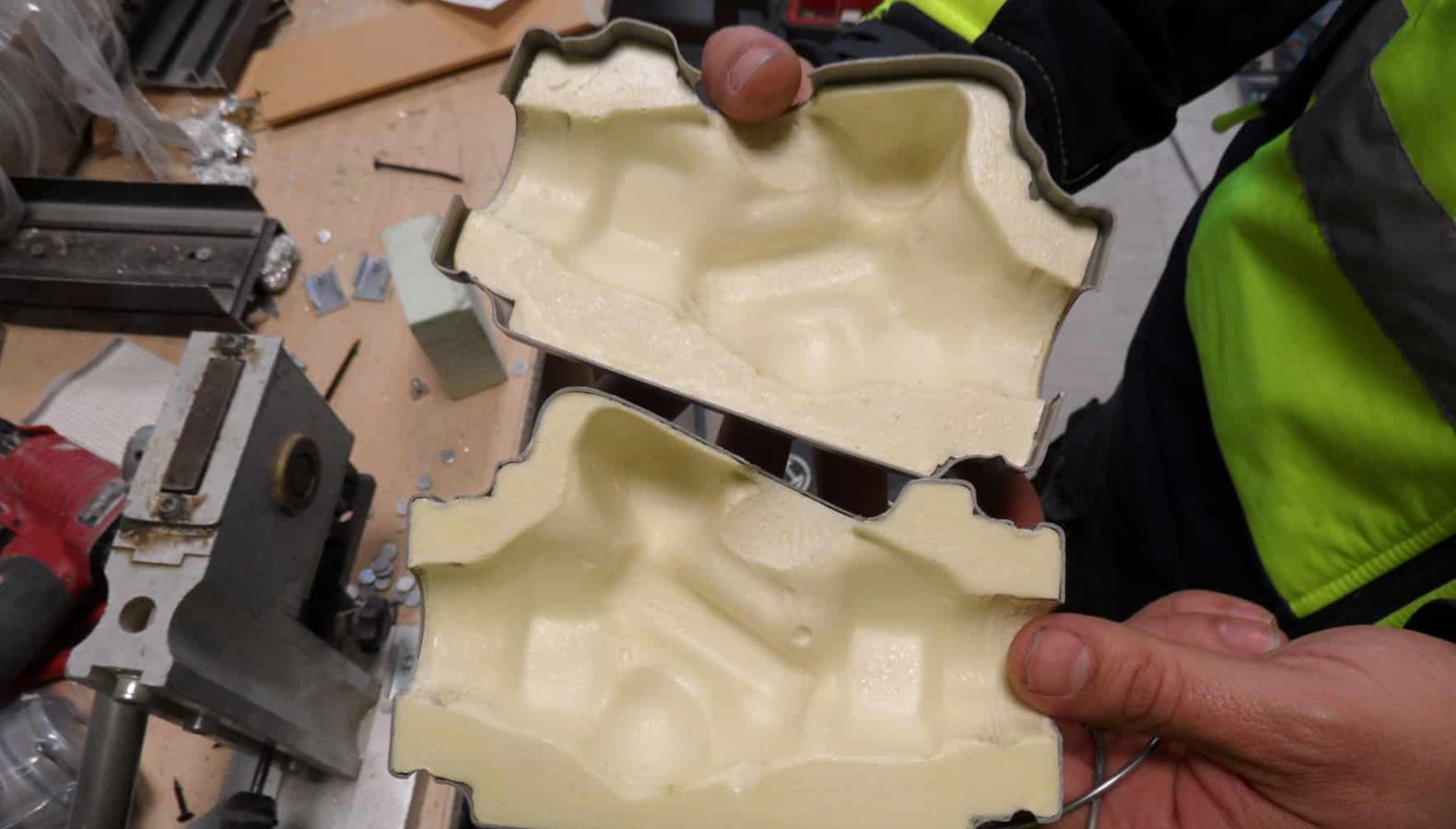
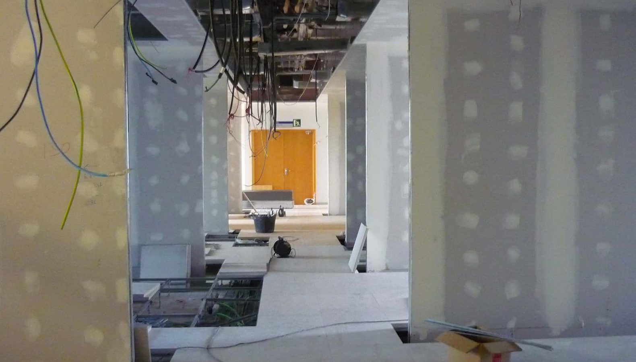
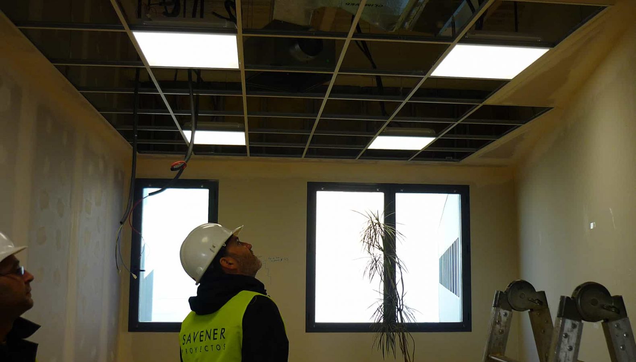
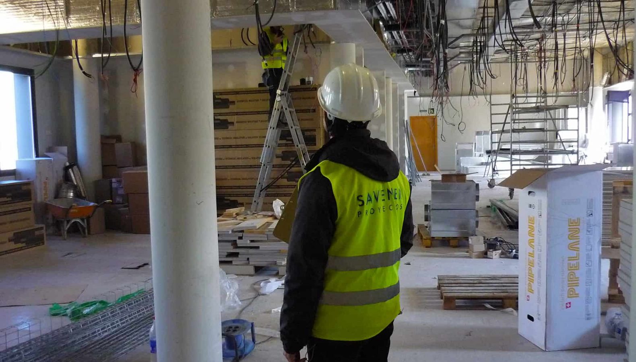
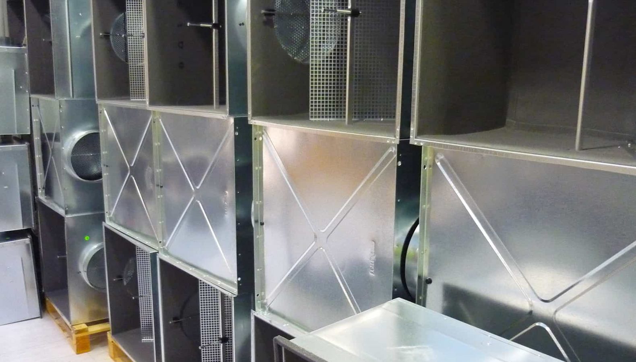
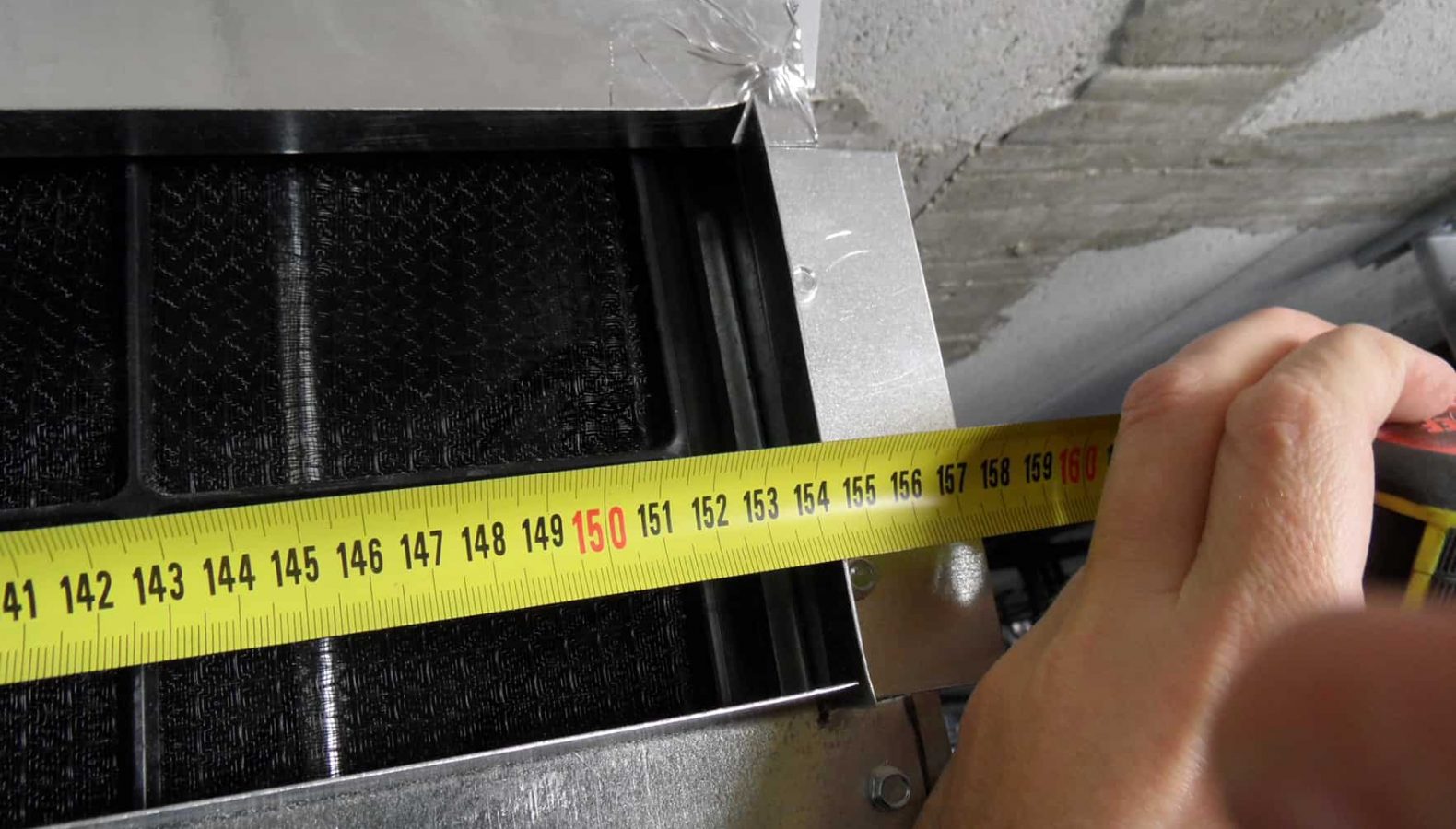
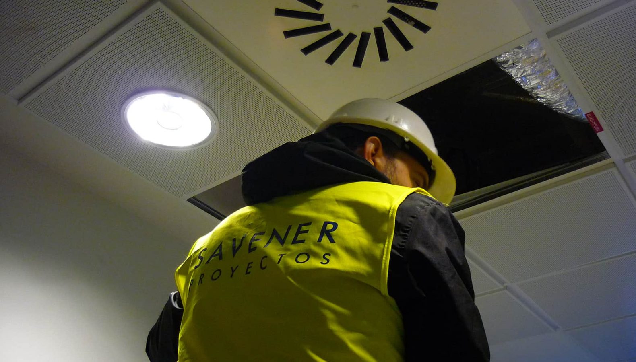
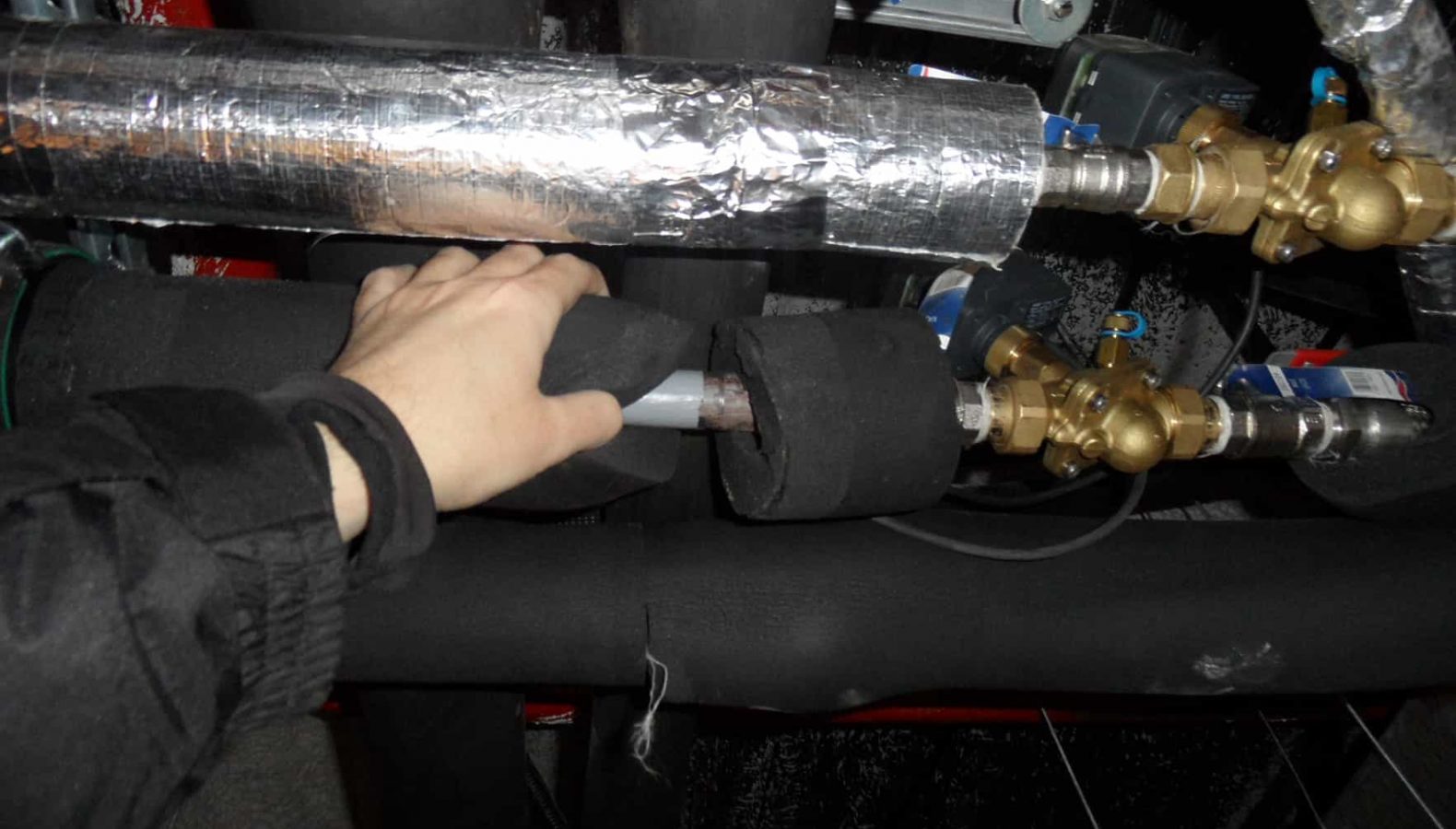
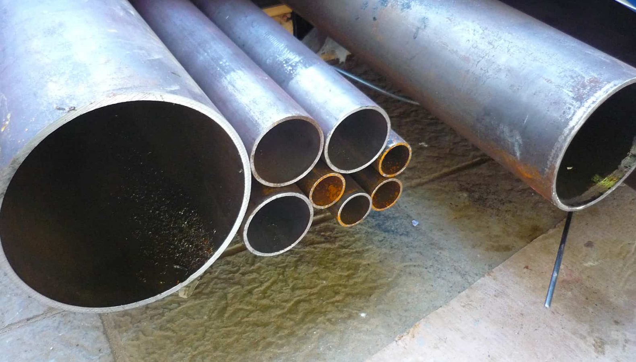
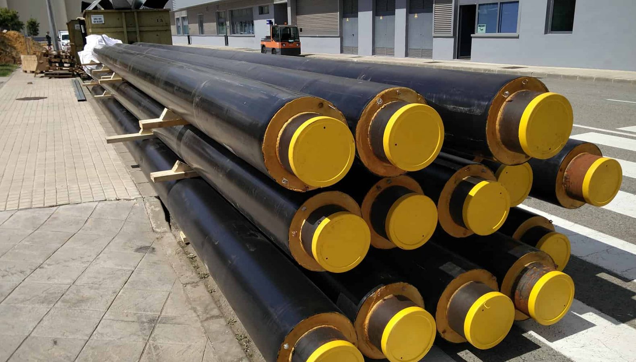
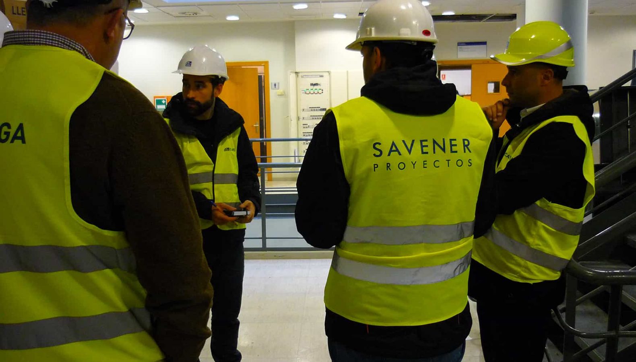
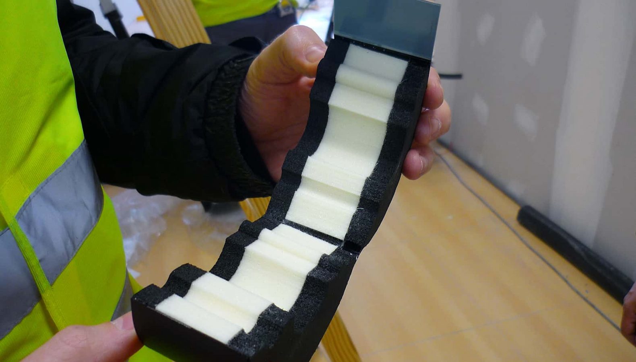
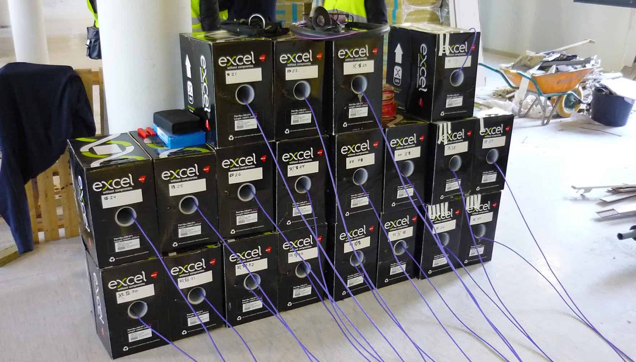
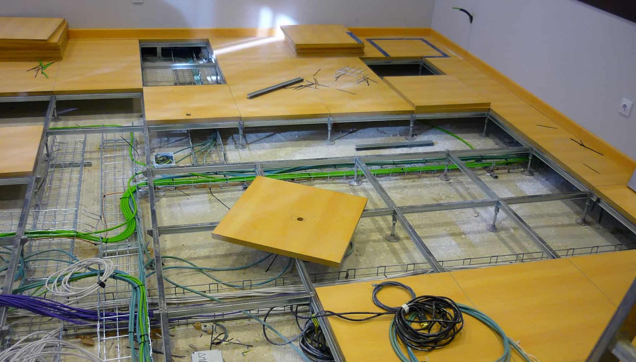
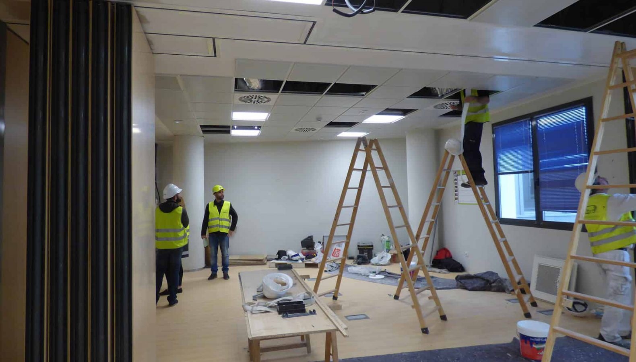
As part of the relocation of the working areas, it became necessary to modify the existing installations to adapt them to the new areas and to the new requirements. Lighting was redesigned and adapted to the new setup. It was also necessary to substantially modify the air-conditioning system, including the connection to the main point of the centralized generation system, by designing a new, more efficient and effective management system; the electrical and data system; and the fire prevention system. All works were carried out following criteria of improvement in quality, efficiency and effectiveness.
