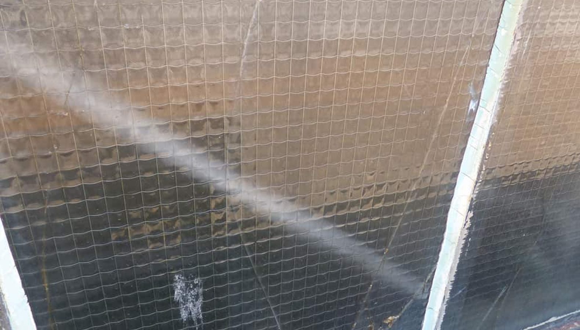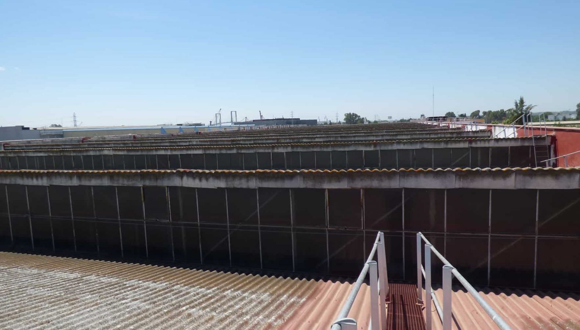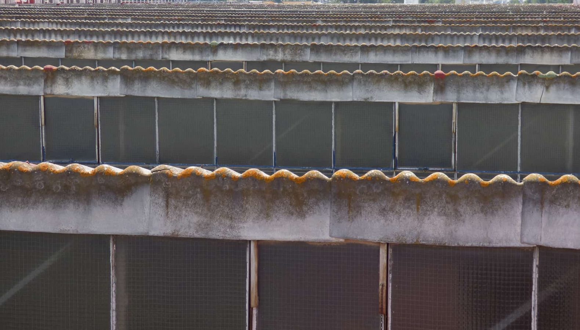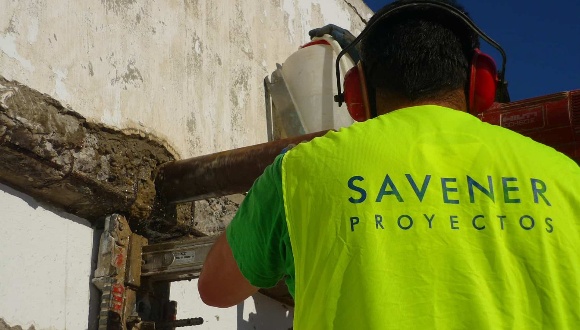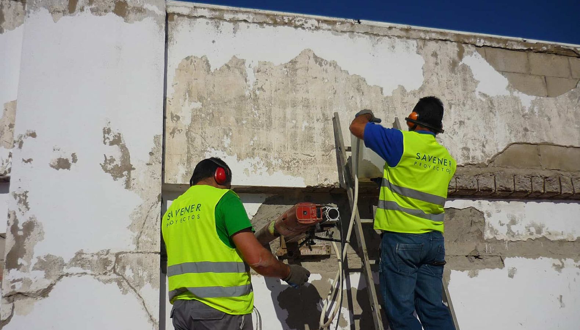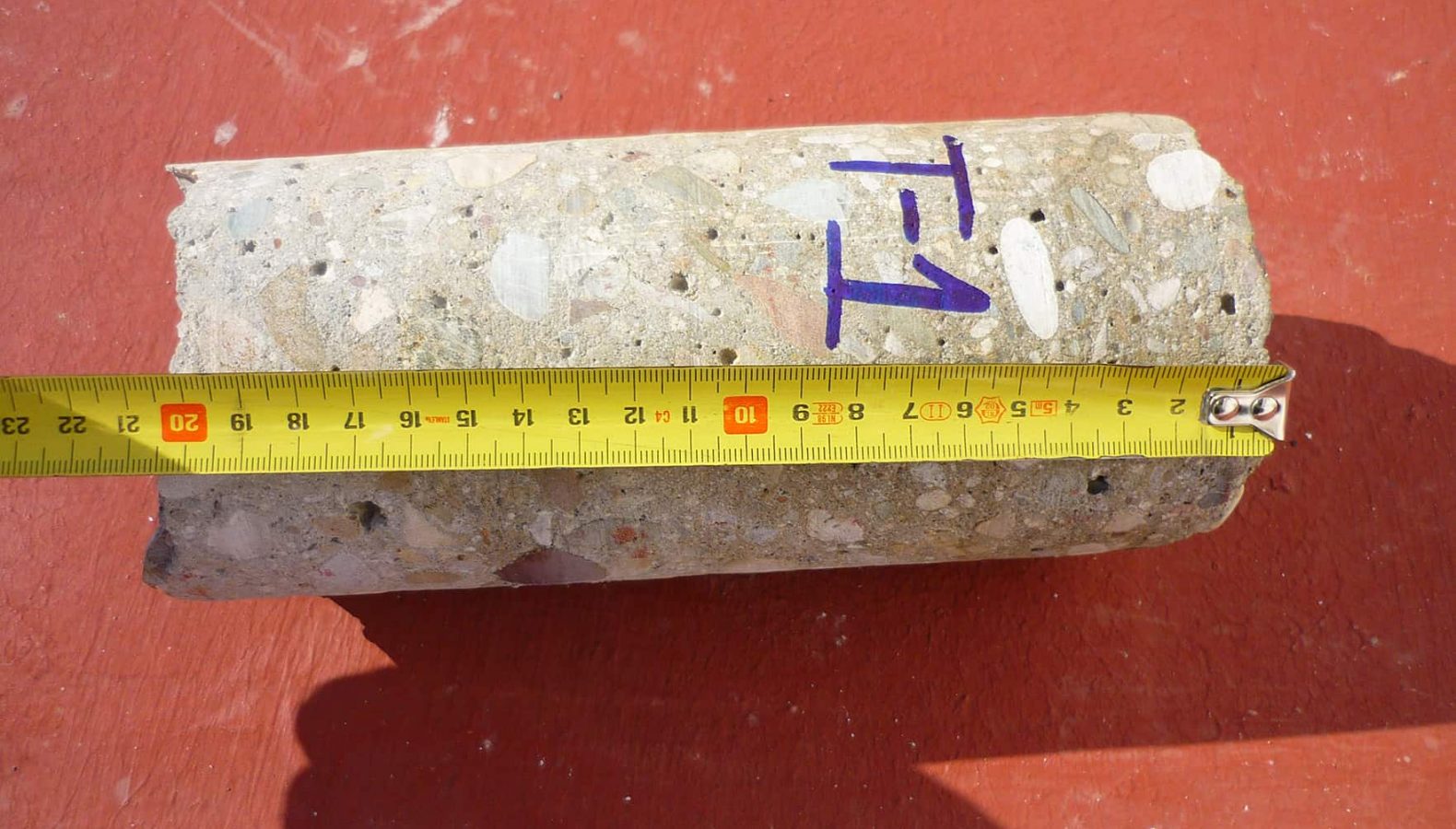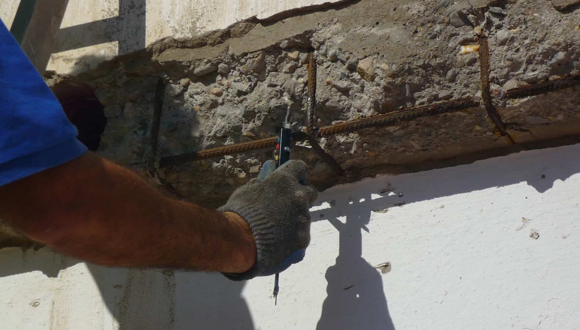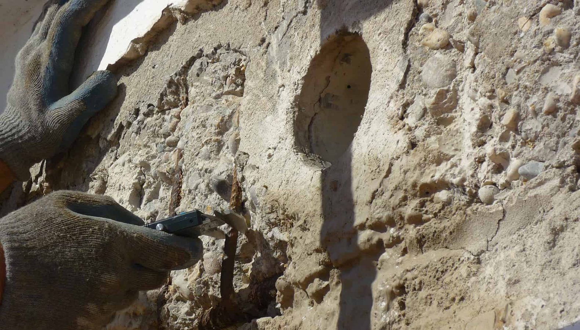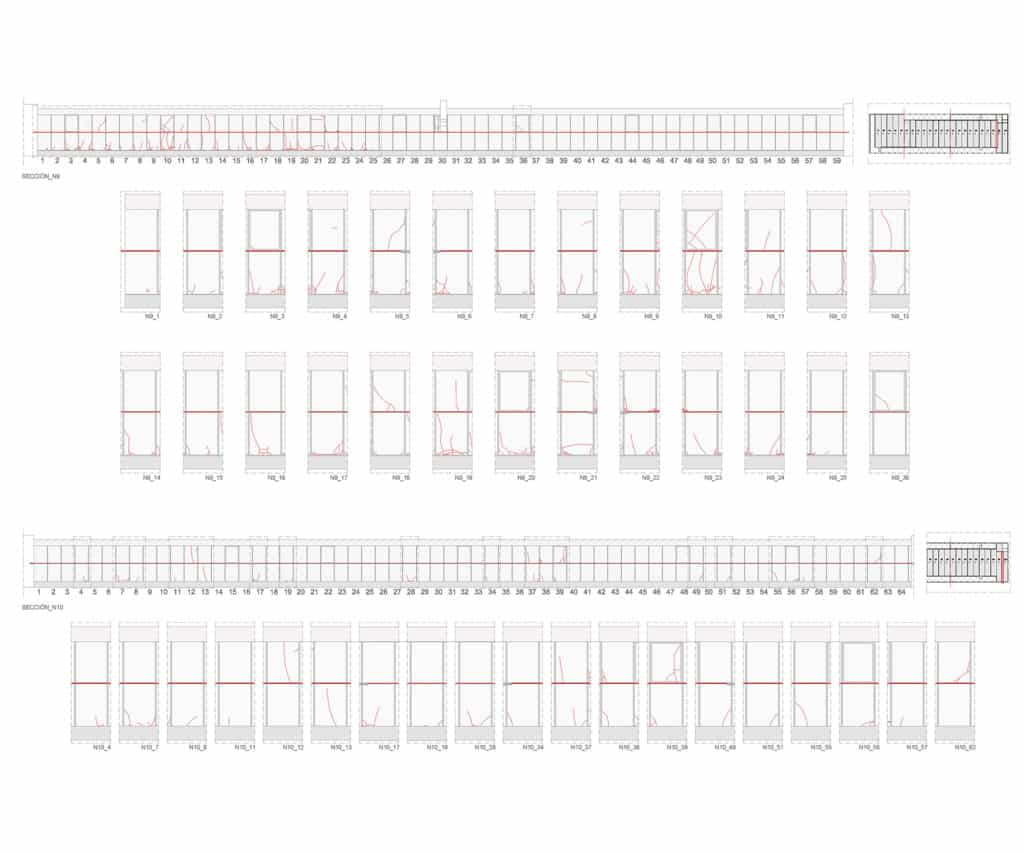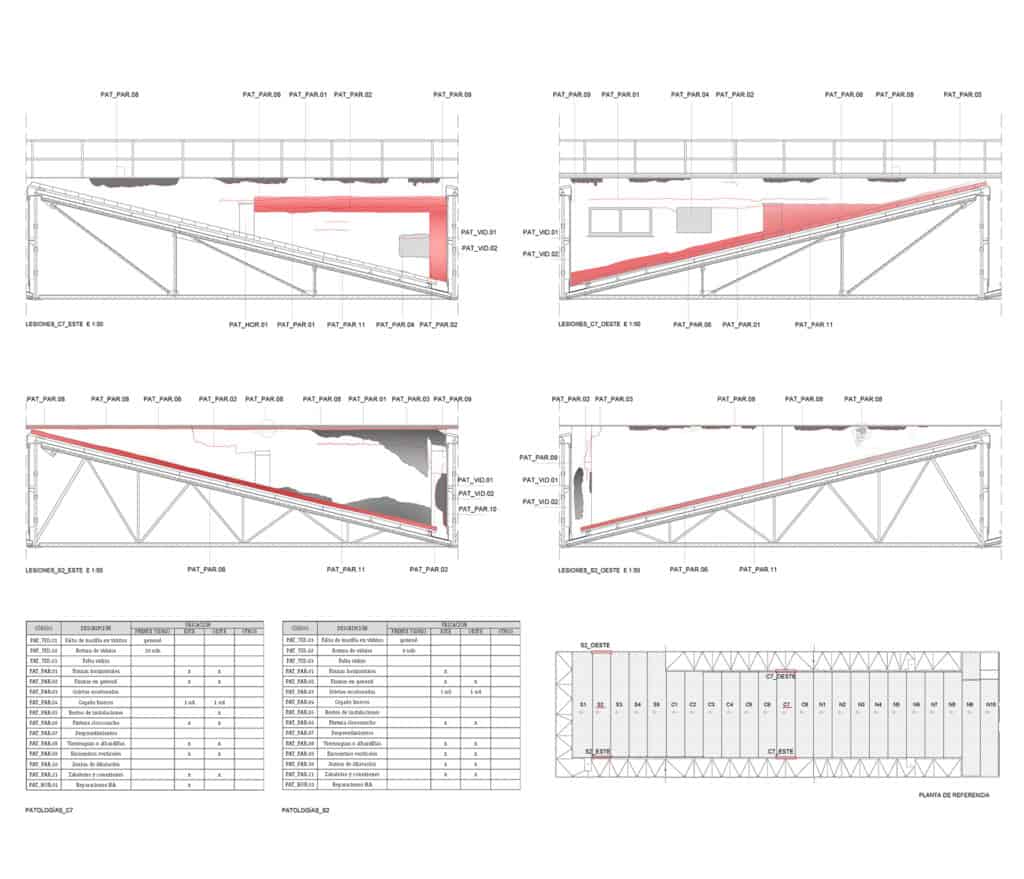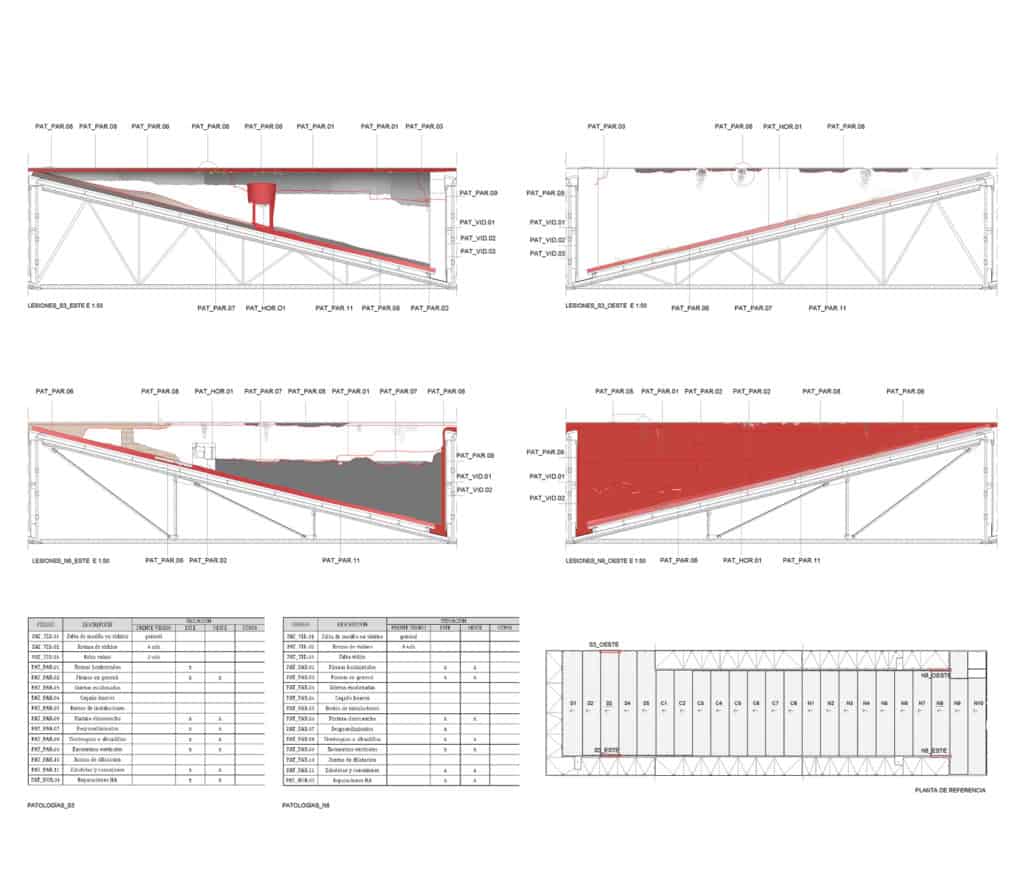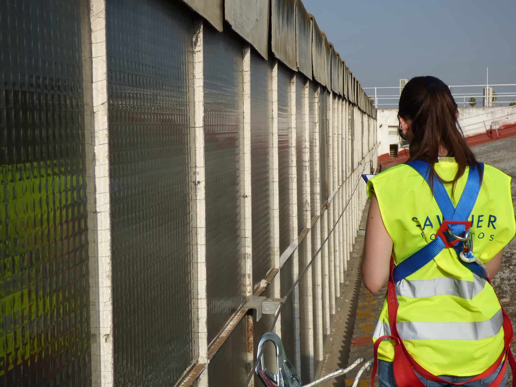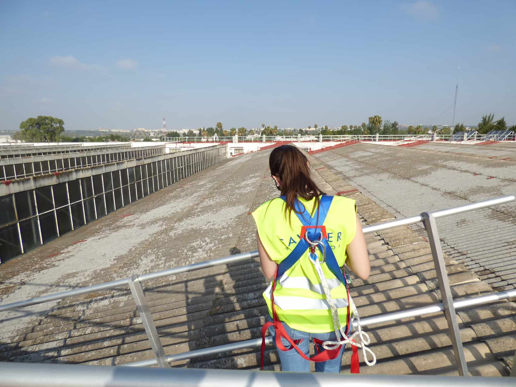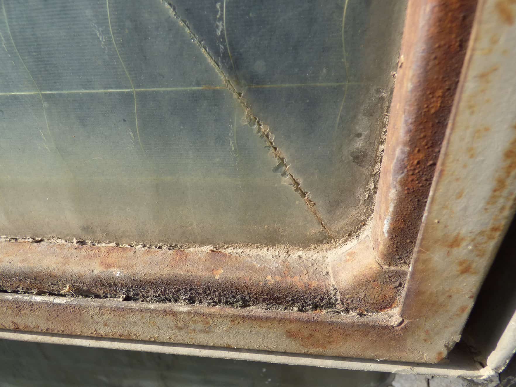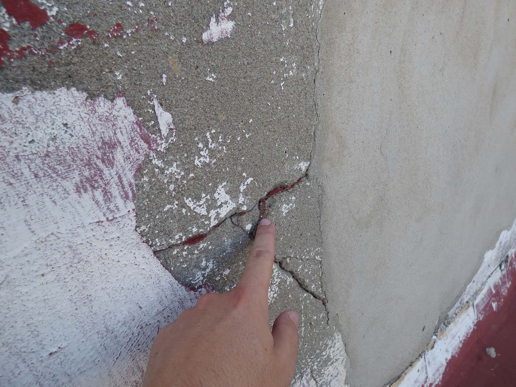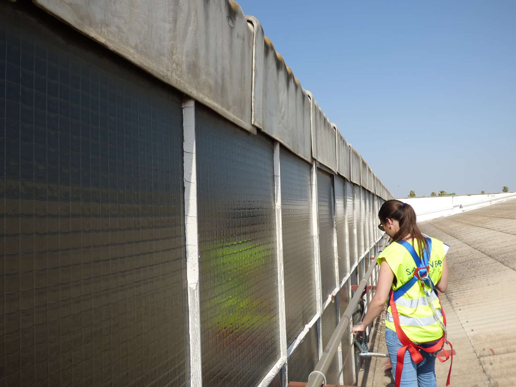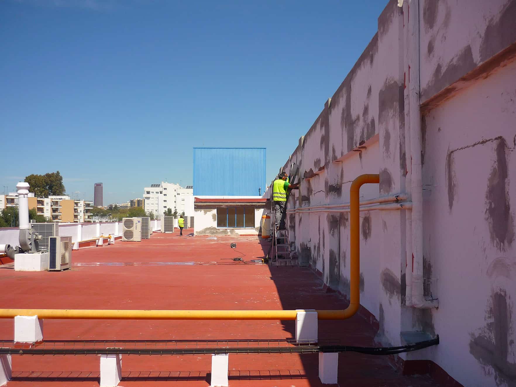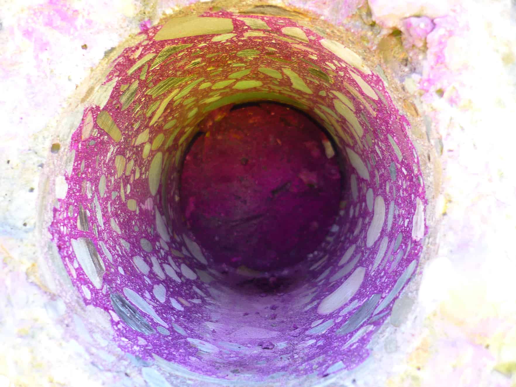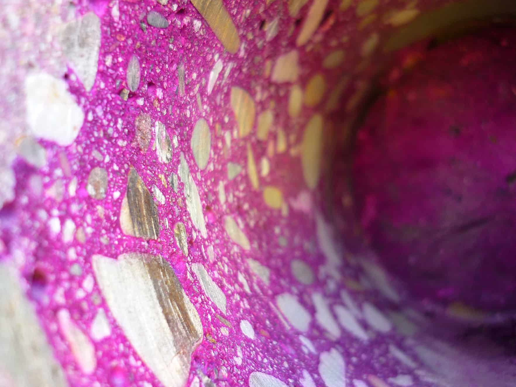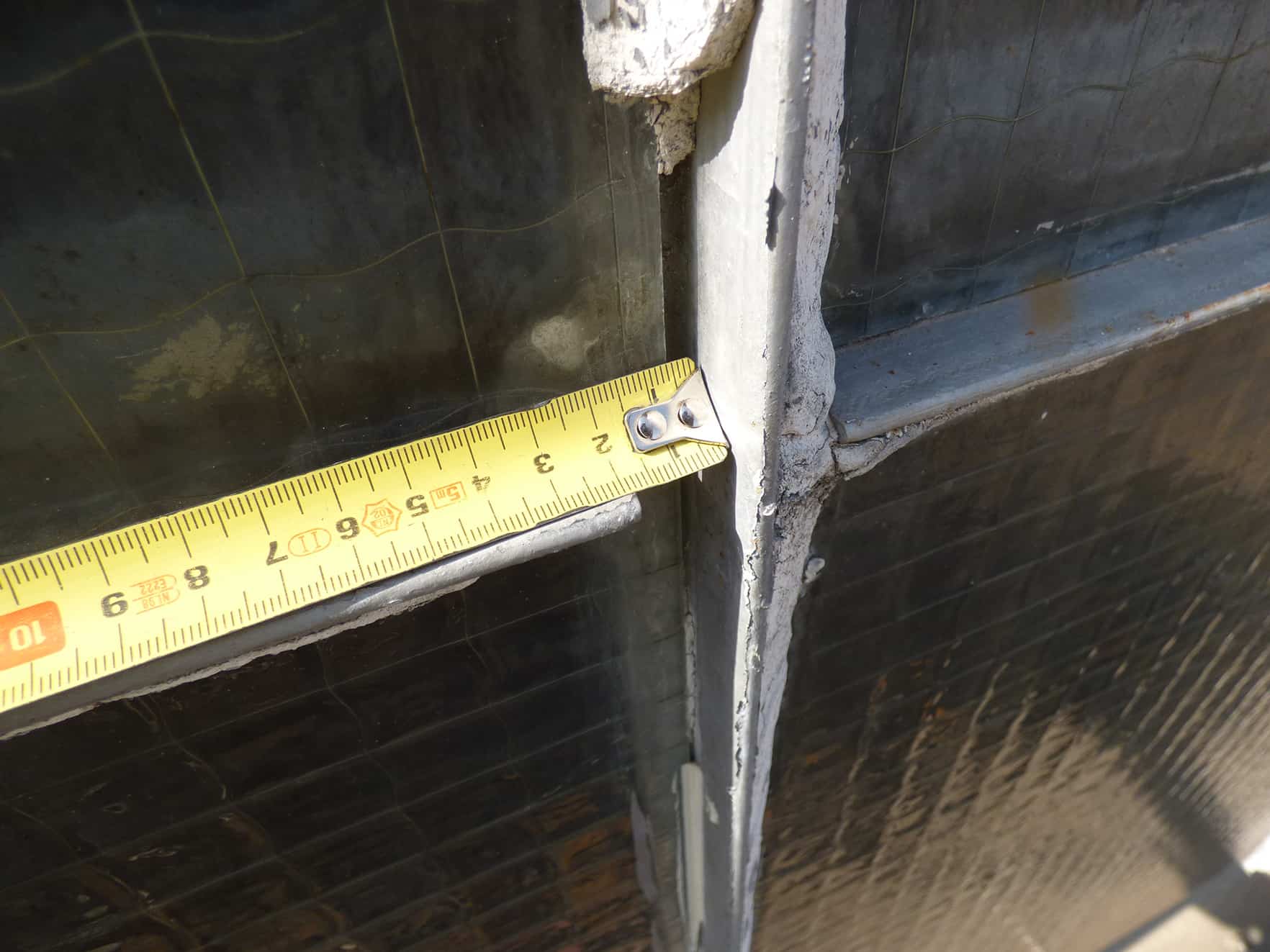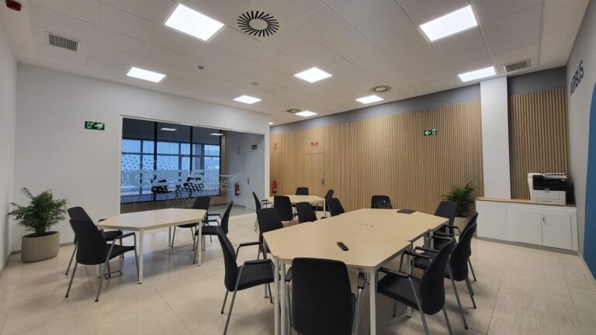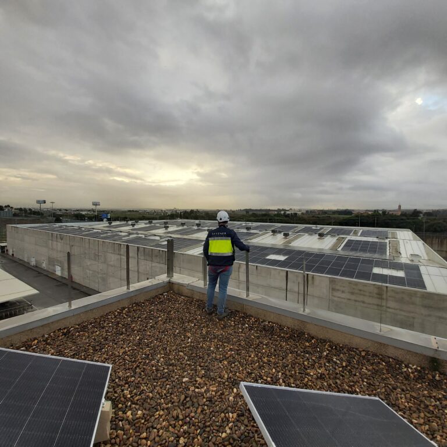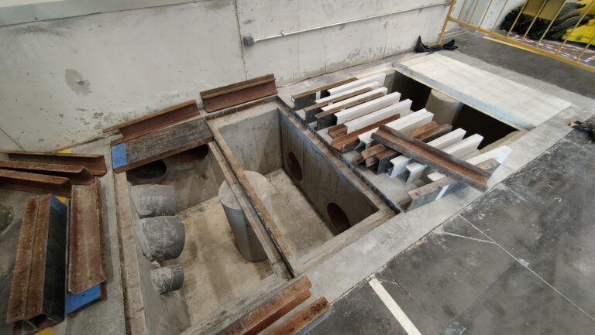The building that is the object of the study is in the Airbus Defense & Space factory in Tablada, in Seville. The building in question is known as E, and is an industrial space for aeronautical manufacturing. The current configuration of the building is the result of two extensions of the original project, which dates from 1972.
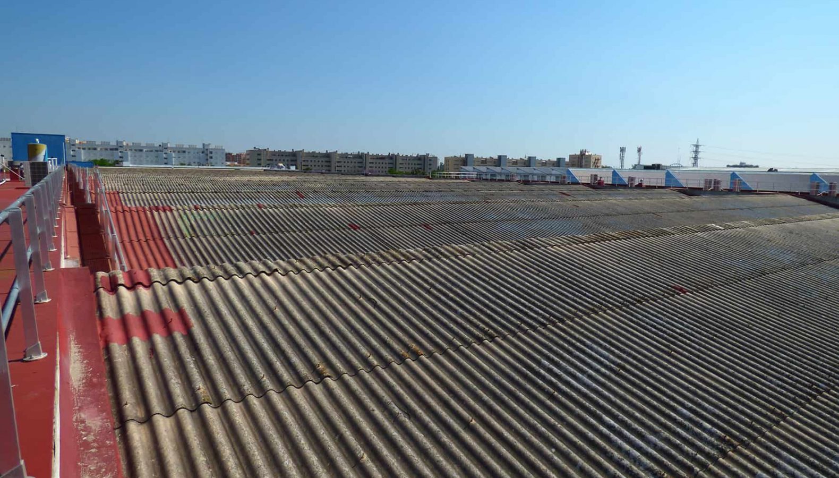
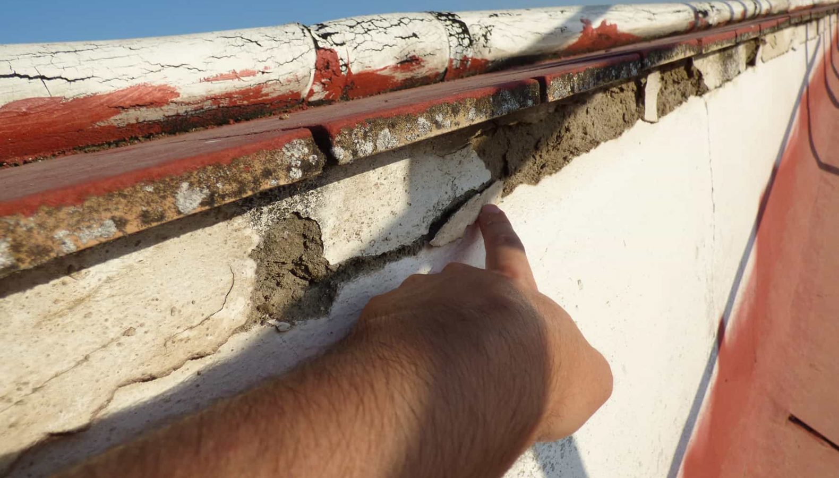
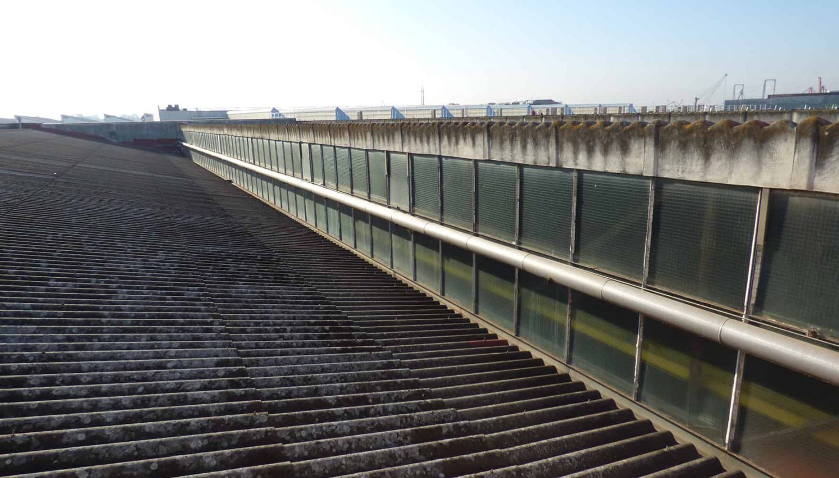
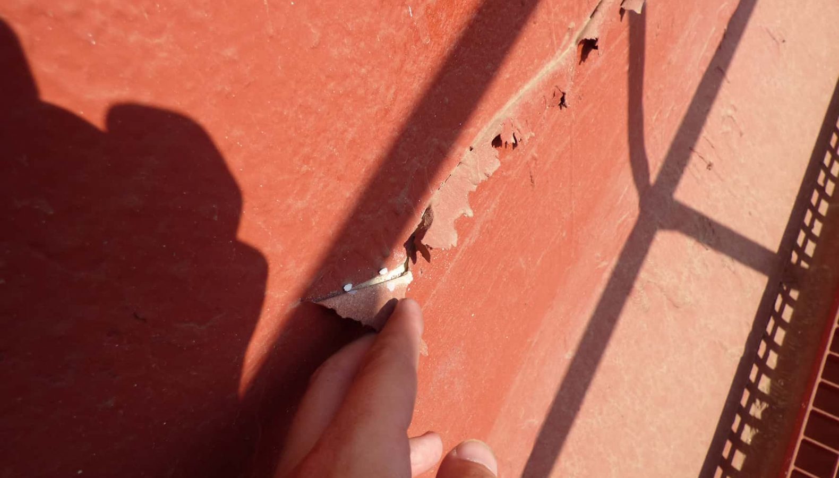
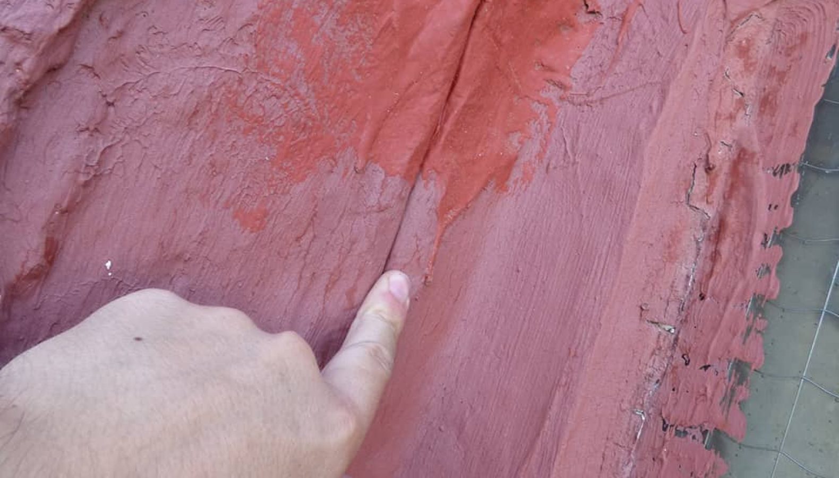
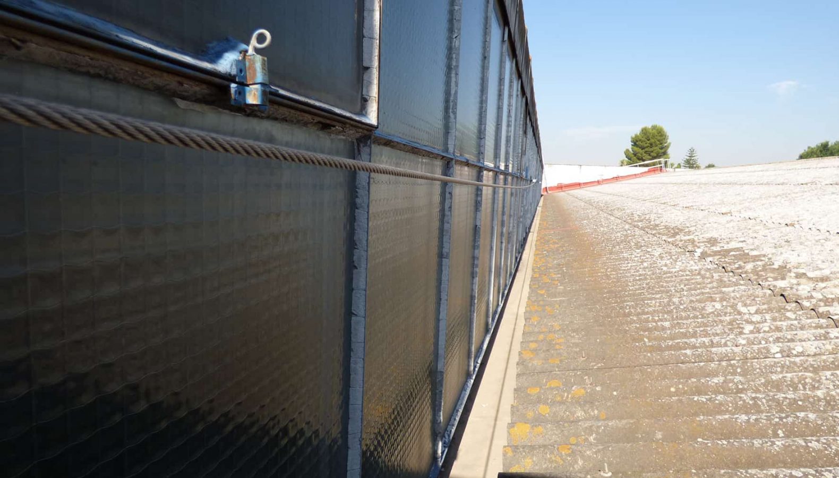
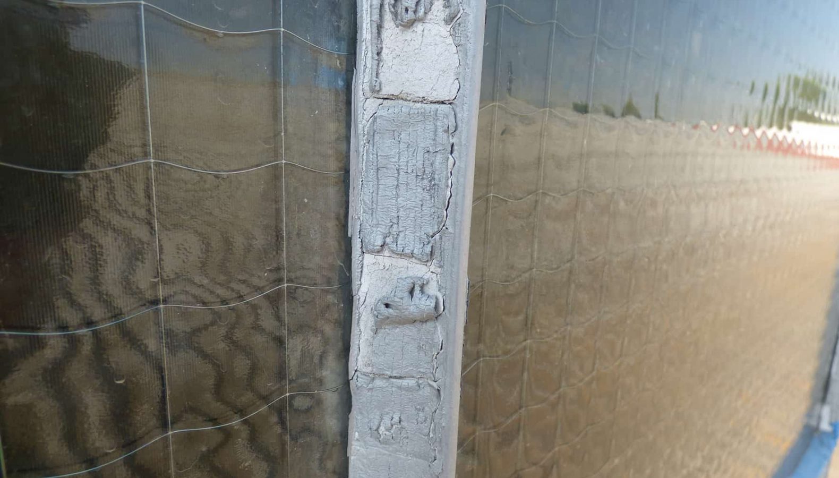
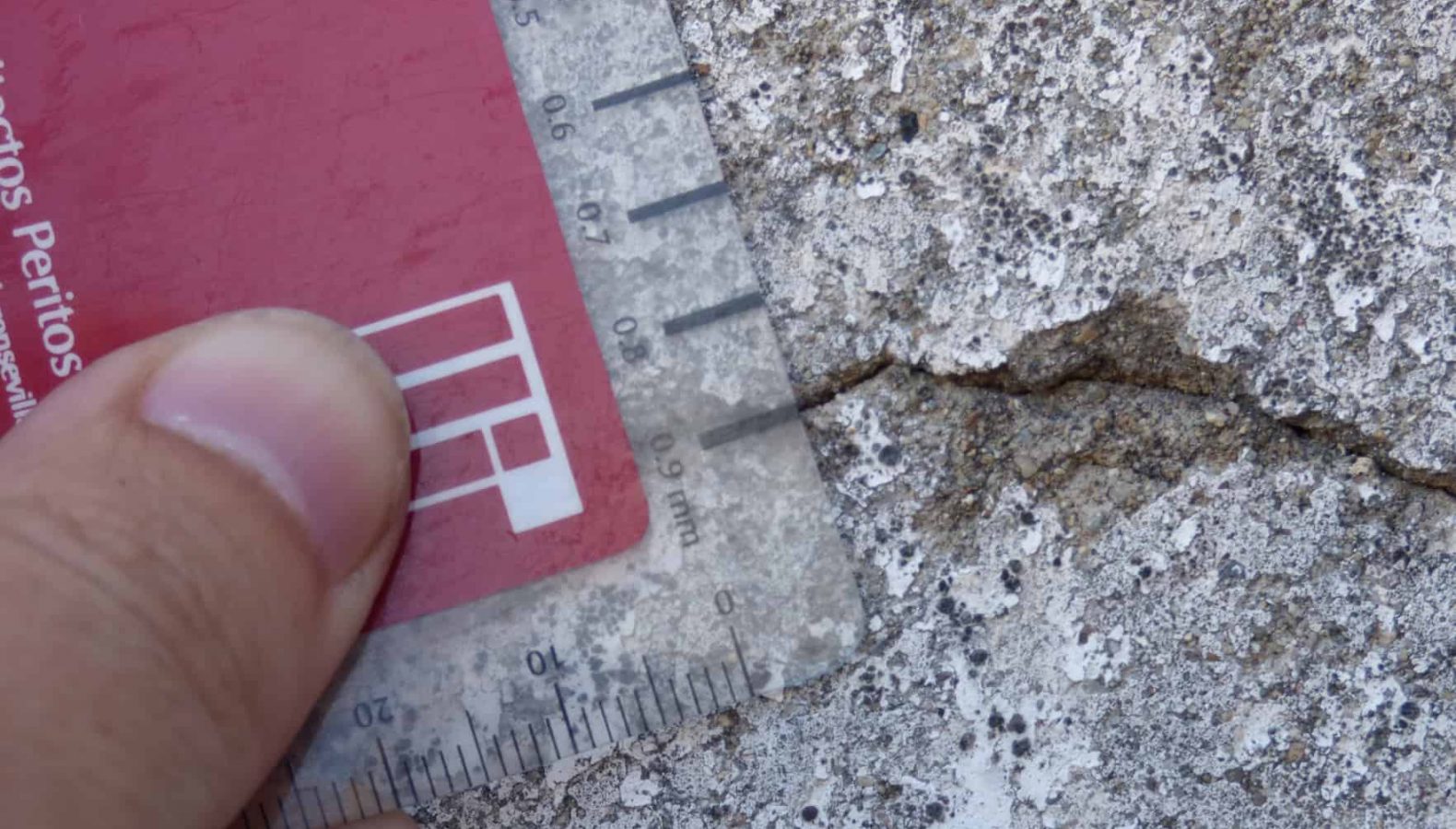
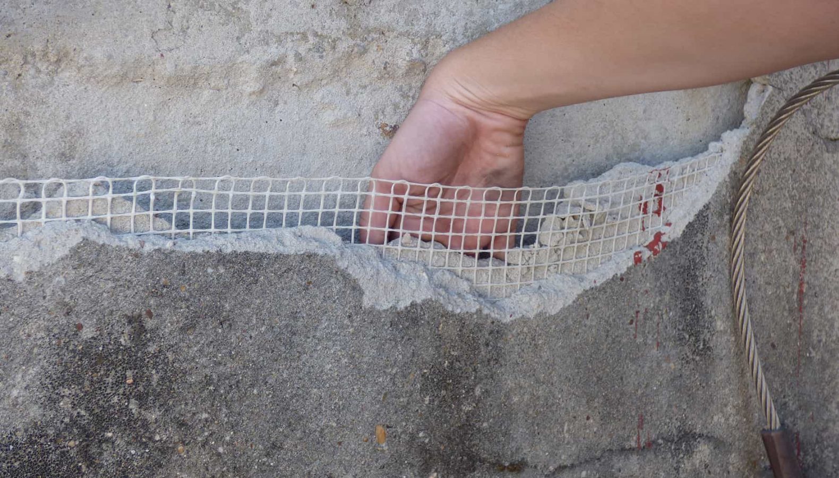
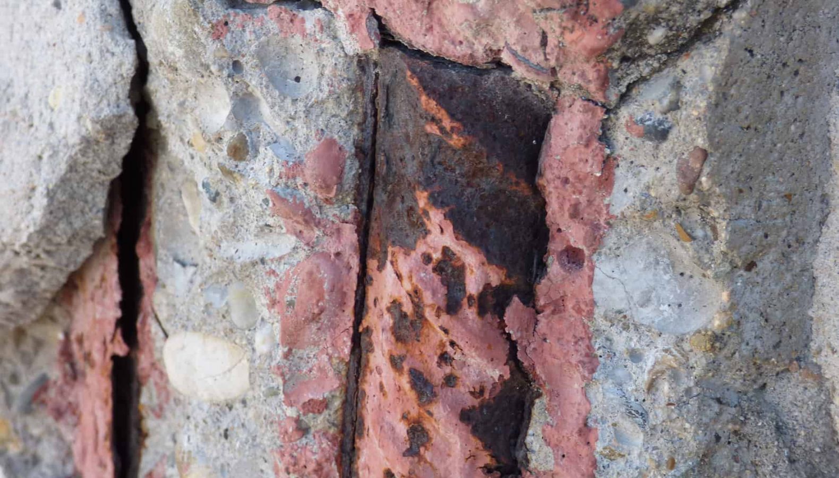
Airbus has commissioned this Study and Analysis after detecting a series of defects that affect the impermeability of the structure, possibly even affecting the stability of certain elements in it.
A thorough and meticulous analysis was carried out on every cm2 of the roof and concrete structure of the building, detecting all deficiencies present. There is also an analysis of the possible technical solutions to fully rectify these deficiencies.
Savener drafted a final document which clearly described the current condition of the roof of building E and putting forward a number of proposals for interventions with the aim of repairing and conserving the different elements.
The work was broken down into several stages:
- Phase I: Gathering data. The first phase involved compiling a pool of data to work with, organizing inspection visits and getting a precise idea of the current condition of the roof, including the information provided by the Owners.
- Phase II: Inspection Visits A series of visits were made to make a thorough inspection of the condition of the different glass facings, vertical elements, concrete structures, unions and expansion joints, as well as the coping and the other associated features.
- Phase III: Taking samples and testing. Samples were taken for later analysis and testing in the laboratory to determine the degree of possible damage and to look into potential solutions.
- Phase IV: Modelling and Simulations: the data, notes and test results obtained were used create a model of the damage detected in all areas and the elements of building E. A BIM model was also made to run simulations and to test the state of the structure and the stability of the roof.
- Phase V: Drafting of the Final Document. Finally, the experts at Savener created a map of the problems and their location, indicating the possible causes and proposing a series of interventions and measures to carry out the repairs and guarantee the perfect operation and safety of the building.
