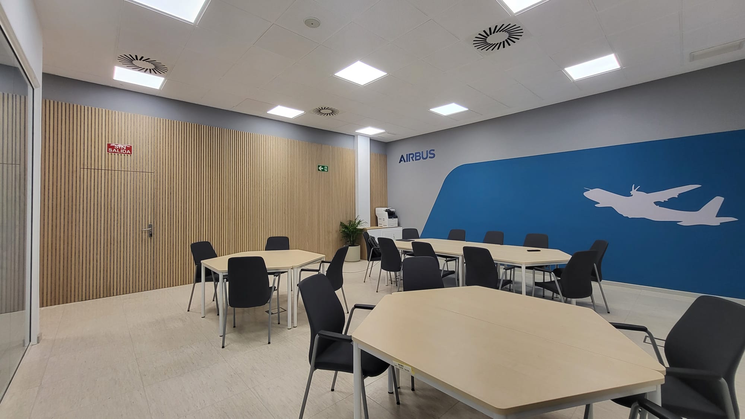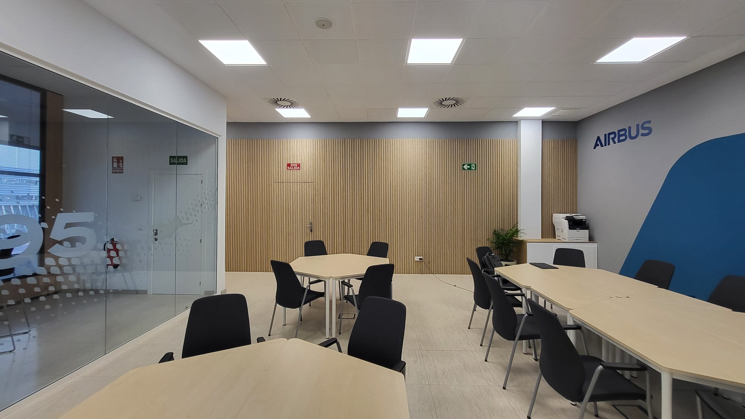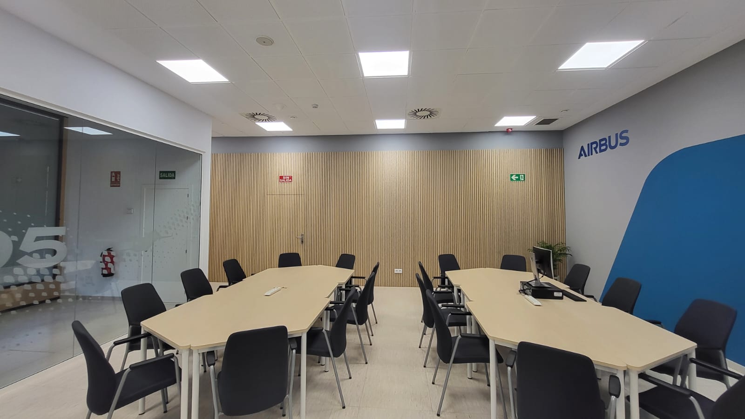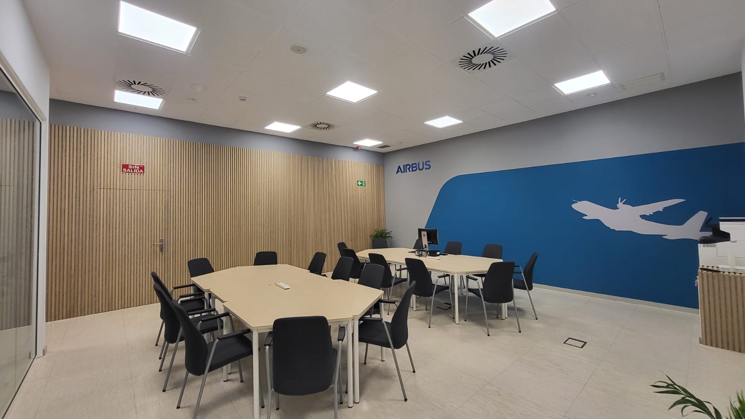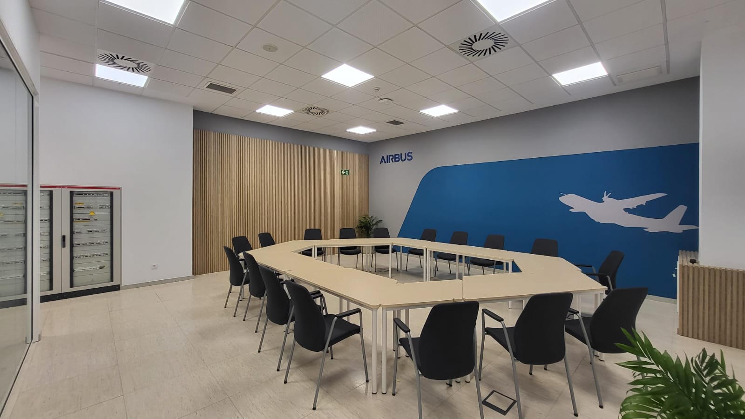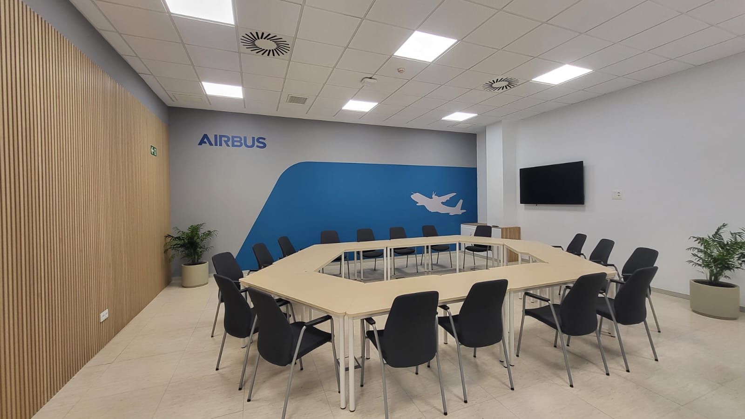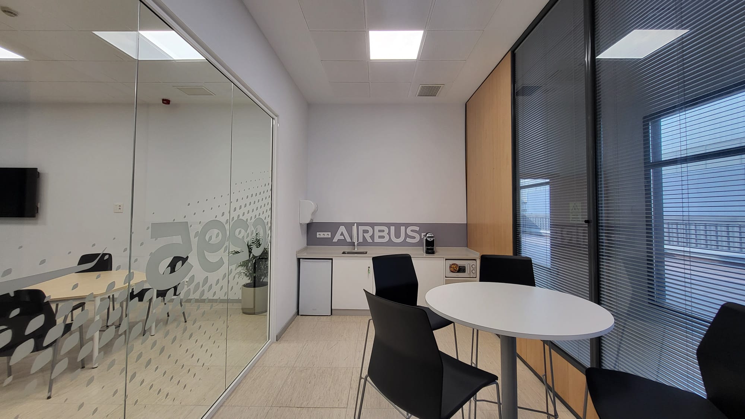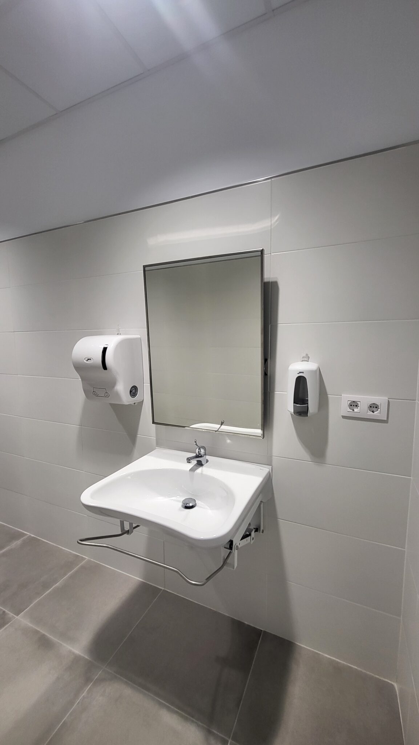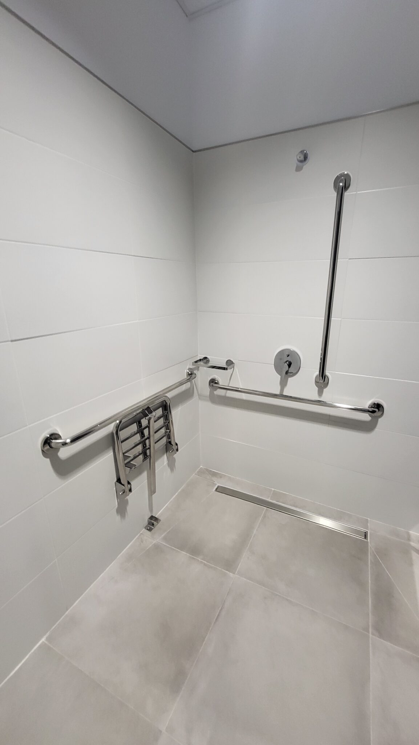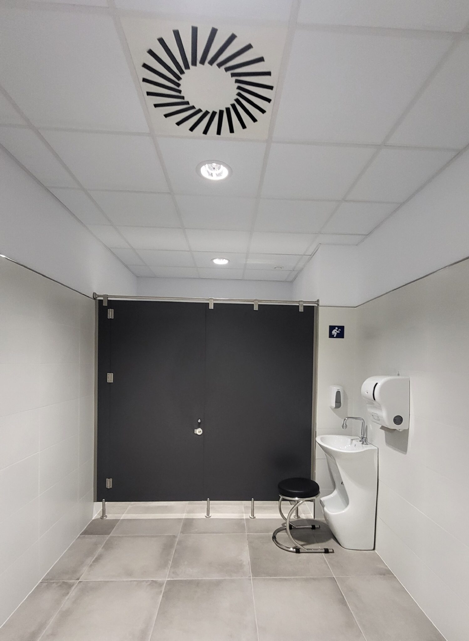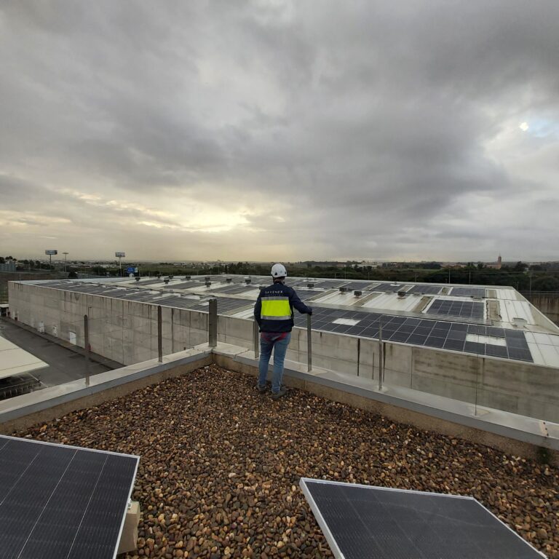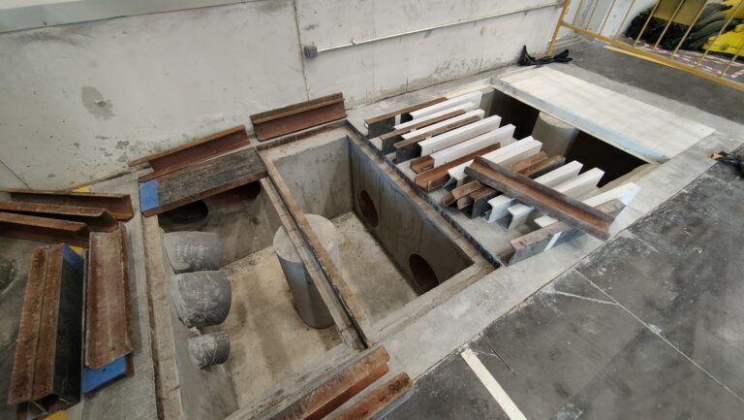- Location: FLOOR 2, MODULE 1, BUILDING C2, SAN PABLO SUR, SEVILLE
- Key Data: 210 m² of office/meeting space and office/catering area
- 45 m² of prayer room/changing rooms/restrooms
- Technology: BIM methodology / high-performance and recyclable finishes
- Client: AIRBUS
Savener has successfully completed the office adaptation project for FAL-LTA clients in Building C2 of the Airbus factory in San Pablo Sur, Seville. The project involved the complete renovation of three office workspaces, using efficient, high-resistance materials.
The design connects the main workspaces with catering-oriented office areas, enhancing transparency between rooms and improving the natural lighting of the office. This was achieved through elements that allow light to enter while ensuring privacy and softening the transition between interior and exterior.
The project also included the addition of functional complementary areas such as changing rooms and restrooms, designed and equipped in accordance with accessibility criteria from current regulations and Airbus’s internal guidelines. A prayer room was also designed as a dedicated-use space in response to the client’s operational requirements.
The overall redesign optimized the organization of the work environment by introducing a refreshed architectural language that combines functional solutions with a careful integration of corporate branding, setting a new spatial standard for the client’s office image.
From its inception, the project was developed using BIM methodology, enabling complete coordination across all disciplines. This strategy ensured faithful execution according to the planned design and accelerated validation processes during construction.
One of the project’s key achievements was strict compliance with both the budget and the schedule established during the drafting phase. All defined work packages and deliverables were executed as planned, with no scope changes or cost overruns. This was made possible by detailed planning and proactive technical solutions during the project setup phase.
At the facilities level, the project included updates to sanitation, plumbing, ventilation, and electrical systems, incorporating low-consumption, high-performance equipment aligned with Airbus’s environmental strategy.
In line with the client’s sustainability commitments, recyclable, durable, and low-impact materials were used. The chosen solutions reinforce the goal of reducing energy and water consumption in the renovated areas.
The architectural proposal developed by Savener reflects a vision of efficient, functional, and representative design, aimed at modernizing the work environment’s image without compromising technical operability. The use of glass partitions and redesigned internal connections improved both natural lighting and the environmental quality of the spaces.
With the completion of this project, Savener strengthens its position as a key partner for Airbus in the design and execution of interior refurbishments, offering solutions that integrate technical excellence, sustainability, and a refreshed client image. This project further consolidates a relationship based on trust and the ability to add value to both industrial and administrative transformation processes.
